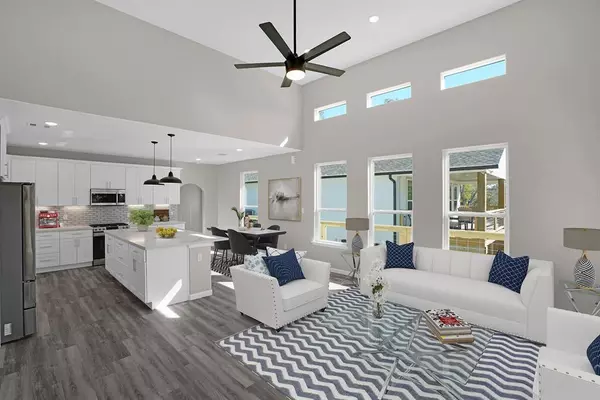$349,999
For more information regarding the value of a property, please contact us for a free consultation.
4 Beds
3 Baths
1,584 SqFt
SOLD DATE : 10/11/2024
Key Details
Property Type Single Family Home
Listing Status Sold
Purchase Type For Sale
Square Footage 1,584 sqft
Price per Sqft $220
Subdivision San Leon
MLS Listing ID 44506331
Sold Date 10/11/24
Style Craftsman
Bedrooms 4
Full Baths 3
Year Built 2024
Annual Tax Amount $2,751
Tax Year 2023
Lot Size 0.294 Acres
Property Description
Beautiful custom home built by Boone Custom Homes! Blocks from Galveston Bay in sunny San Leon! This brand-new home is completely fenced with an automatic driveway gate, huge driveway w/RV hookups, covered parking under the home for cars/toys or extra room to hang out with family and friends! There is also a bedroom with a full bathroom downstairs separate from the home great for guests or a home office. The landscaping is accentuated by upgraded fencing and a tranquil pergola for relaxing in the backyard. Inside the home is a gorgeous custom kitchen with quartz counters, SS appliances INCLUDING a fridge, under cabinet lighting, soaring ceilings, and tons of windows which keep the home light, airy, and bright. The ample deck space is amazing for enjoying the bay breezes and gorgeous sunrises and sunsets. Many great restaurants, fishing, boating, and activities are a short walk or golf cart ride away! This home has NO HOA and room to breathe. It is also built over Windstorm standards!!!
Location
State TX
County Galveston
Area Bacliff/San Leon
Rooms
Bedroom Description 1 Bedroom Down - Not Primary BR
Other Rooms Kitchen/Dining Combo, Living/Dining Combo, Utility Room in House
Master Bathroom Full Secondary Bathroom Down
Kitchen Breakfast Bar, Island w/o Cooktop, Kitchen open to Family Room, Pots/Pans Drawers
Interior
Heating Central Electric
Cooling Central Electric
Exterior
Carport Spaces 4
Garage Description Additional Parking, Boat Parking, RV Parking
Roof Type Composition
Street Surface Concrete
Accessibility Automatic Gate, Driveway Gate
Private Pool No
Building
Lot Description Cleared, Subdivision Lot
Faces North
Story 2
Foundation Slab on Builders Pier
Lot Size Range 0 Up To 1/4 Acre
Builder Name Boone Construction
Sewer Public Sewer
Water Public Water, Water District
Structure Type Cement Board,Wood
New Construction Yes
Schools
Elementary Schools San Leon Elementary School
Middle Schools John And Shamarion Barber Middle School
High Schools Dickinson High School
School District 17 - Dickinson
Others
Senior Community No
Restrictions Unknown
Tax ID 6240-0102-0018-000
Energy Description Attic Fan,Attic Vents,Ceiling Fans,Digital Program Thermostat,Energy Star Appliances,Energy Star/CFL/LED Lights,High-Efficiency HVAC,Insulated Doors,Insulated/Low-E windows,Insulation - Batt,North/South Exposure
Acceptable Financing Cash Sale, Conventional, FHA, Seller May Contribute to Buyer's Closing Costs, VA
Tax Rate 2.2594
Disclosures Mud
Listing Terms Cash Sale, Conventional, FHA, Seller May Contribute to Buyer's Closing Costs, VA
Financing Cash Sale,Conventional,FHA,Seller May Contribute to Buyer's Closing Costs,VA
Special Listing Condition Mud
Read Less Info
Want to know what your home might be worth? Contact us for a FREE valuation!

Our team is ready to help you sell your home for the highest possible price ASAP

Bought with Donovan Properties
GET MORE INFORMATION

Agent | License ID: 603392






