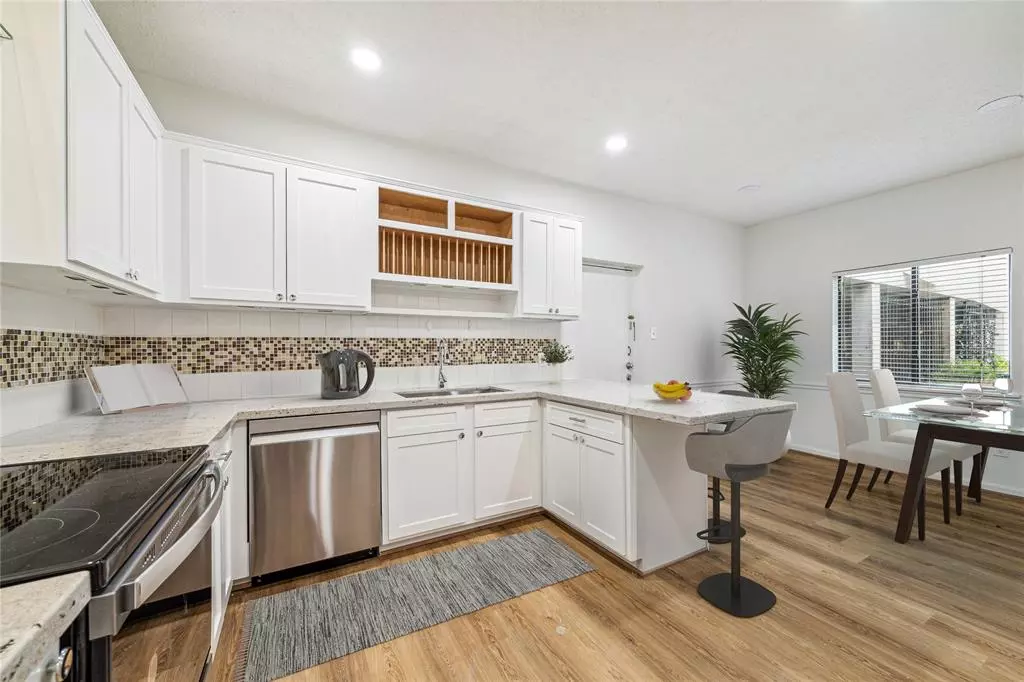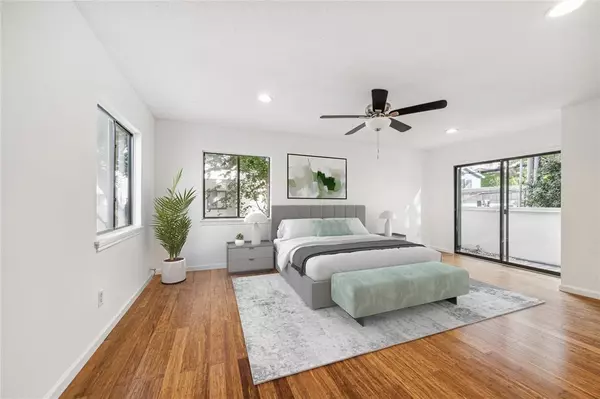$289,000
For more information regarding the value of a property, please contact us for a free consultation.
2 Beds
2.1 Baths
1,680 SqFt
SOLD DATE : 10/09/2024
Key Details
Property Type Condo
Sub Type Condominium
Listing Status Sold
Purchase Type For Sale
Square Footage 1,680 sqft
Price per Sqft $169
Subdivision Lovette Square Condo
MLS Listing ID 70229904
Sold Date 10/09/24
Style Traditional
Bedrooms 2
Full Baths 2
Half Baths 1
HOA Fees $480/mo
Year Built 1979
Annual Tax Amount $5,300
Tax Year 2023
Property Description
Experience urban living in this updated 2-bedroom, 2.5-bath condo in vibrant Midtown/Montrose. Located in the charming & coveted courtyard community of Lovett Square, this home has it all! The first floor features a spacious living area with a gas log fireplace and new flooring, plus a fully updated kitchen with quartz countertops, stainless steel appliances, and refreshed cabinets. There's a cozy breakfast area off the garage entrance and an atrium space off the living room. Both bedrooms on the second floor have bamboo/wood flooring and ensuite bathrooms, with 2 balconies and a utility room. The unit includes 2 assigned garage parking spaces, a patio area, & a secured storage closet in the garage. A washer, dryer, & new stainless refrigerator are also included. Enjoy the private upstairs balcony or entertain in the patio area off the living room. Centrally located minutes from downtown, Buffalo Bayou Park, Metro Rail, the Museum District, Hermann Park, and the Texas Medical Center.
Location
State TX
County Harris
Area Midtown - Houston
Rooms
Bedroom Description All Bedrooms Up,En-Suite Bath,Primary Bed - 2nd Floor,Walk-In Closet
Other Rooms 1 Living Area, Breakfast Room, Family Room, Living Area - 1st Floor, Living/Dining Combo, Utility Room in House
Master Bathroom Half Bath, Primary Bath: Tub/Shower Combo, Secondary Bath(s): Shower Only, Vanity Area
Kitchen Breakfast Bar, Pantry, Soft Closing Cabinets, Under Cabinet Lighting
Interior
Interior Features Atrium, Balcony, Window Coverings
Heating Central Electric
Cooling Central Electric
Flooring Bamboo, Tile, Vinyl Plank
Fireplaces Number 1
Fireplaces Type Gaslog Fireplace
Appliance Dryer Included, Electric Dryer Connection, Refrigerator, Washer Included
Dryer Utilities 1
Exterior
Roof Type Other
Street Surface Concrete
Parking Type Assigned Parking, Auto Garage Door Opener, Controlled Entrance
Private Pool No
Building
Faces North
Story 2
Entry Level Levels 1 and 2
Foundation Slab
Sewer Public Sewer
Water Public Water
Structure Type Stucco
New Construction No
Schools
Elementary Schools Gregory-Lincoln Elementary School
Middle Schools Gregory-Lincoln Middle School
High Schools Lamar High School (Houston)
School District 27 - Houston
Others
HOA Fee Include Other,Trash Removal,Water and Sewer
Senior Community No
Tax ID 114-522-001-0018
Energy Description Ceiling Fans,Digital Program Thermostat
Acceptable Financing Cash Sale, Conventional
Tax Rate 2.1329
Disclosures Sellers Disclosure
Listing Terms Cash Sale, Conventional
Financing Cash Sale,Conventional
Special Listing Condition Sellers Disclosure
Read Less Info
Want to know what your home might be worth? Contact us for a FREE valuation!

Our team is ready to help you sell your home for the highest possible price ASAP

Bought with Brombacher & Co.
GET MORE INFORMATION

Agent | License ID: 603392






