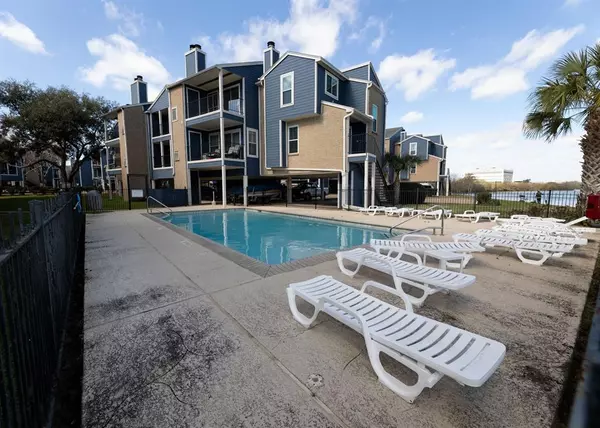$133,900
For more information regarding the value of a property, please contact us for a free consultation.
2 Beds
2 Baths
864 SqFt
SOLD DATE : 10/02/2024
Key Details
Property Type Condo
Sub Type Condominium
Listing Status Sold
Purchase Type For Sale
Square Footage 864 sqft
Price per Sqft $144
Subdivision Egret Bay Condo Ph 01
MLS Listing ID 70684490
Sold Date 10/02/24
Style Traditional
Bedrooms 2
Full Baths 2
HOA Fees $382/mo
Year Built 1981
Annual Tax Amount $2,320
Tax Year 2023
Lot Size 3.040 Acres
Property Description
Welcome to this quaint/minimalistic 2 bedroom/2 full bath condo in the sought-after Egret Bay Condominiums. Egret Bay Condos are conveniently nestled between Cow Bayou and all the trendy social spots in the Nasa/Clear Lake area. This condo offers an open kitchen with a breakfast bar, stainless steel refrigerator, range and microwave. Refrigerator will stay. Large Balcony with a storage closet and additional storage on the ground level. Two reserved carport parking spots next to storage closet, stairs and mailbox. Egret Bay Condos is Pet-Friendly and features 2 waterfront pools, a private boat launch, and BBQ areas along the Bayou and throughout the complex with Multiple Pet Stations. Enjoy a Serene evening fishing off a bench or simply launch your boat for a fun day on the Bayou! Zoned to Exemplary Clear Creek ISD.
Location
State TX
County Harris
Area Clear Lake Area
Rooms
Bedroom Description Primary Bed - 1st Floor
Other Rooms 1 Living Area, Den, Living/Dining Combo, Utility Room in House
Master Bathroom Primary Bath: Tub/Shower Combo, Secondary Bath(s): Tub/Shower Combo, Two Primary Baths
Den/Bedroom Plus 2
Kitchen Breakfast Bar, Kitchen open to Family Room, Pantry
Interior
Interior Features Balcony, Fire/Smoke Alarm, Refrigerator Included, Window Coverings
Heating Central Electric
Cooling Central Electric
Flooring Carpet, Tile, Vinyl Plank
Fireplaces Number 1
Appliance Electric Dryer Connection, Full Size, Refrigerator
Dryer Utilities 1
Laundry Utility Rm in House
Exterior
Exterior Feature Back Green Space, Balcony, Storage
Carport Spaces 2
Roof Type Composition
Street Surface Concrete,Curbs
Parking Type Additional Parking, Assigned Parking, Paved Area
Private Pool No
Building
Story 1
Entry Level 2nd Level
Foundation Other
Sewer Public Sewer
Water Public Water
Structure Type Wood
New Construction No
Schools
Elementary Schools League City Elementary School
Middle Schools Clear Creek Intermediate School
High Schools Clear Creek High School
School District 9 - Clear Creek
Others
Pets Allowed With Restrictions
HOA Fee Include Exterior Building,Grounds,Insurance,Other,Recreational Facilities,Water and Sewer
Senior Community No
Tax ID 114-968-005-0008
Ownership Full Ownership
Energy Description Ceiling Fans
Acceptable Financing Cash Sale, Conventional, FHA, Other
Tax Rate 1.8436
Disclosures Sellers Disclosure
Listing Terms Cash Sale, Conventional, FHA, Other
Financing Cash Sale,Conventional,FHA,Other
Special Listing Condition Sellers Disclosure
Pets Description With Restrictions
Read Less Info
Want to know what your home might be worth? Contact us for a FREE valuation!

Our team is ready to help you sell your home for the highest possible price ASAP

Bought with eXp Realty LLC
GET MORE INFORMATION

Agent | License ID: 603392






