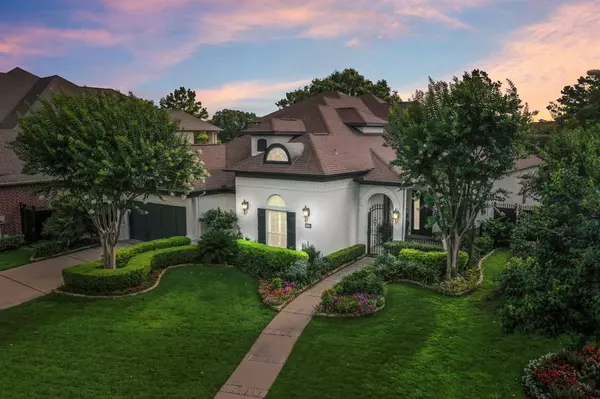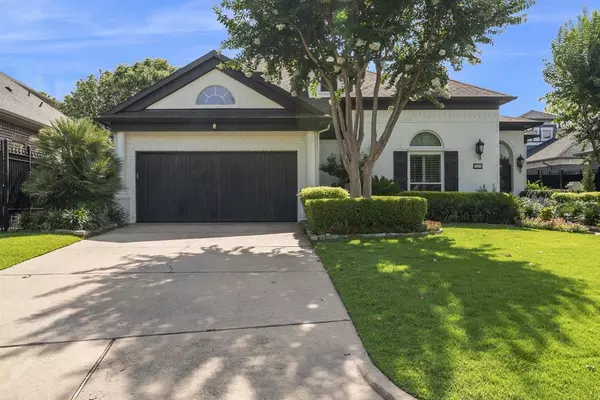$1,475,000
For more information regarding the value of a property, please contact us for a free consultation.
4 Beds
4.1 Baths
3,913 SqFt
SOLD DATE : 09/16/2024
Key Details
Property Type Single Family Home
Listing Status Sold
Purchase Type For Sale
Square Footage 3,913 sqft
Price per Sqft $370
Subdivision Royal Oaks Country Club
MLS Listing ID 32498478
Sold Date 09/16/24
Style Contemporary/Modern
Bedrooms 4
Full Baths 4
Half Baths 1
HOA Fees $274/ann
HOA Y/N 1
Year Built 2005
Annual Tax Amount $23,619
Tax Year 2023
Lot Size 9,815 Sqft
Acres 0.2253
Property Description
Beautifully remodeled home overlooking the scenic Royal Oaks Country Club golf course! This impressive property has been upgraded w/ over $400k in luxurious features, offering a unique & upscale living experience. Stunning kitchen w/ brand-new quartz countertops, stylish backsplash, modern sink & trendy pendant lighting. The spacious living room features elegant LVP floors that flow seamlessly throughout the 1st floor. Entertain outdoors w/ the built-in grill, well-maintained landscaping & cozy covered patio w/ TV connections. Recently renovated pool & hot tub can be controlled from your phone! Relax in the master suite with a newly updated bathroom, including a luxurious steam shower. Private study w/ fireplace, shelving & desk. Two additional bedrooms on the 1st floor w/ private baths, while the fourth bedroom upstairs has its own full bathroom. Large game room w/ new carpet & ample storage space. New half bath in the laundry room, fresh paint, security cameras, & much more!
Location
State TX
County Harris
Area Westchase Area
Rooms
Bedroom Description Primary Bed - 1st Floor
Other Rooms Gameroom Up, Home Office/Study, Utility Room in House
Master Bathroom Primary Bath: Double Sinks, Primary Bath: Separate Shower
Den/Bedroom Plus 4
Kitchen Island w/o Cooktop, Pantry
Interior
Interior Features Alarm System - Leased, High Ceiling
Heating Central Electric
Cooling Central Electric
Flooring Carpet, Tile, Vinyl Plank
Fireplaces Number 1
Exterior
Exterior Feature Covered Patio/Deck, Spa/Hot Tub, Sprinkler System
Garage Attached Garage
Garage Spaces 2.0
Garage Description Double-Wide Driveway
Pool In Ground
Roof Type Composition
Street Surface Concrete
Accessibility Manned Gate
Private Pool Yes
Building
Lot Description On Golf Course
Faces Southeast
Story 2
Foundation Slab
Lot Size Range 0 Up To 1/4 Acre
Builder Name Fedrick Harris
Water Water District
Structure Type Brick,Stucco
New Construction No
Schools
Elementary Schools Outley Elementary School
Middle Schools O'Donnell Middle School
High Schools Aisd Draw
School District 2 - Alief
Others
Senior Community No
Restrictions Deed Restrictions,Restricted
Tax ID 123-386-002-0020
Energy Description Ceiling Fans,Digital Program Thermostat
Acceptable Financing Cash Sale, Conventional, FHA
Tax Rate 2.2482
Disclosures Mud, Sellers Disclosure
Listing Terms Cash Sale, Conventional, FHA
Financing Cash Sale,Conventional,FHA
Special Listing Condition Mud, Sellers Disclosure
Read Less Info
Want to know what your home might be worth? Contact us for a FREE valuation!

Our team is ready to help you sell your home for the highest possible price ASAP

Bought with Better Homes and Gardens Real Estate Gary Greene - Woodway
GET MORE INFORMATION

Agent | License ID: 603392






