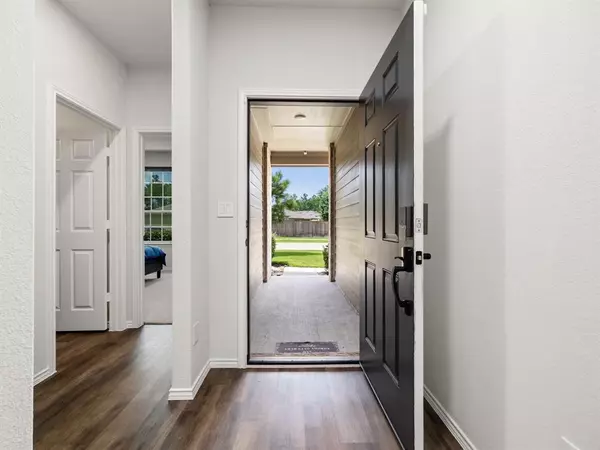$260,000
For more information regarding the value of a property, please contact us for a free consultation.
3 Beds
2 Baths
1,567 SqFt
SOLD DATE : 08/21/2024
Key Details
Property Type Single Family Home
Listing Status Sold
Purchase Type For Sale
Square Footage 1,567 sqft
Price per Sqft $165
Subdivision The Woods Of Conroe
MLS Listing ID 73979134
Sold Date 08/21/24
Style Traditional
Bedrooms 3
Full Baths 2
HOA Fees $37/ann
HOA Y/N 1
Year Built 2021
Annual Tax Amount $7,479
Tax Year 2023
Lot Size 6,285 Sqft
Acres 0.1443
Property Description
2021 Pulte SMART HOME! Ideally situated in a newer community known for its low taxes. This property offers a plethora of modern upgrades including: SOLAR PANELS, ECOBEE THERMOSTATS W/ SENSORS ,SECURITY SYSTEM W/ 2 DIGITAL KEYPADS, SIRI & REMOTE CONTROLLED AUTO SHADES, FIBER INTERNET + CEILING MOUNTED WIRELESS ACCESS POINT, 3M SOLAR FILM - 70% UV PROTECTION, WHOLE HOME DEHUMIDIFIER, RECESSED LED LIGHTS & SMART SWITCHES. As you step inside, you'll immediately notice the sophisticated smart lighting switches that allow you to set the perfect ambiance w/ ease. The spacious layout seamlessly connects the living w/ 80in tv mount, dining & kitchen areas, creating an ideal inviting space. The kitchen boasts ample storage & SS appliances, making meal preparation a joy. One of the highlights of this home is the covered back patio, an ideal spot for relaxing and enjoying the outdoors in comfort. Don't miss your chance to own this beautifully upgraded Pulte home in a desirable community.
Location
State TX
County Montgomery
Area Lake Conroe Area
Rooms
Bedroom Description All Bedrooms Down,En-Suite Bath,Primary Bed - 1st Floor,Walk-In Closet
Other Rooms 1 Living Area, Kitchen/Dining Combo, Living Area - 1st Floor, Utility Room in House
Master Bathroom Primary Bath: Double Sinks, Secondary Bath(s): Shower Only
Kitchen Island w/o Cooktop, Pantry
Interior
Interior Features Alarm System - Owned, Fire/Smoke Alarm, Window Coverings
Heating Central Gas
Cooling Central Electric
Flooring Vinyl Plank
Exterior
Exterior Feature Back Yard, Back Yard Fenced, Covered Patio/Deck, Fully Fenced, Sprinkler System
Garage Attached Garage
Garage Spaces 2.0
Garage Description Auto Garage Door Opener
Roof Type Composition
Street Surface Asphalt
Private Pool No
Building
Lot Description Wooded
Story 1
Foundation Slab
Lot Size Range 0 Up To 1/4 Acre
Builder Name Centex
Sewer Public Sewer
Structure Type Brick,Wood
New Construction No
Schools
Elementary Schools Gordon Reed Elementary School
Middle Schools Peet Junior High School
High Schools Conroe High School
School District 11 - Conroe
Others
Senior Community No
Restrictions Unknown
Tax ID 9744-04-02600
Energy Description Digital Program Thermostat,Energy Star Appliances,Insulated Doors,Insulation - Blown Fiberglass,Other Energy Features,Solar PV Electric Panels,Solar Screens
Acceptable Financing Cash Sale, Conventional, FHA, VA
Tax Rate 2.9163
Disclosures Sellers Disclosure
Listing Terms Cash Sale, Conventional, FHA, VA
Financing Cash Sale,Conventional,FHA,VA
Special Listing Condition Sellers Disclosure
Read Less Info
Want to know what your home might be worth? Contact us for a FREE valuation!

Our team is ready to help you sell your home for the highest possible price ASAP

Bought with Woodlands Eco Realty
GET MORE INFORMATION

Agent | License ID: 603392






