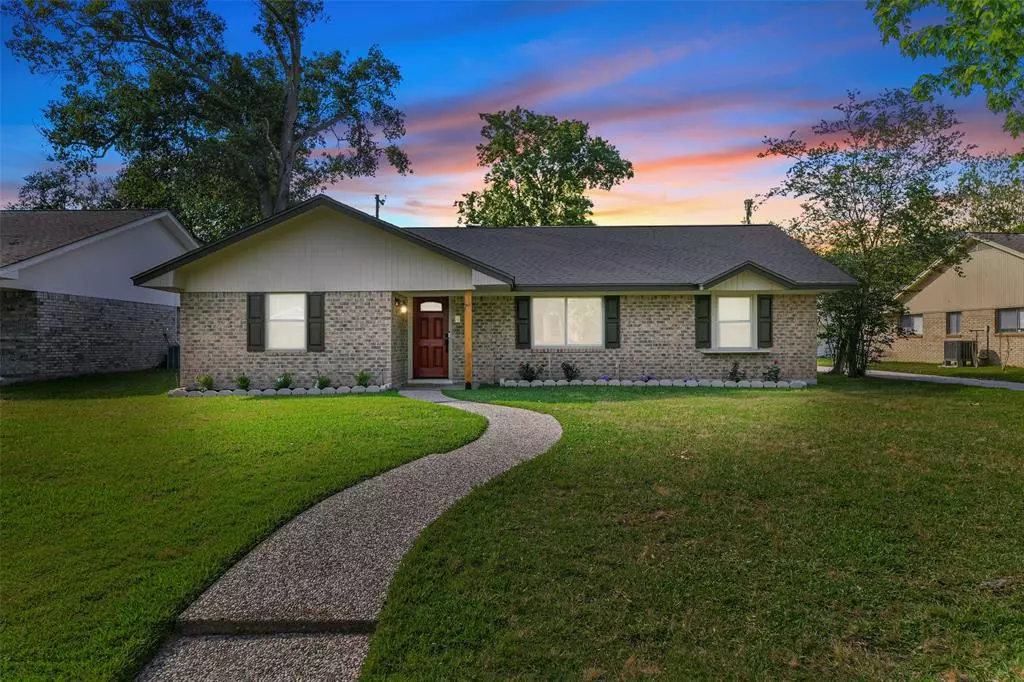$299,000
For more information regarding the value of a property, please contact us for a free consultation.
3 Beds
2 Baths
1,833 SqFt
SOLD DATE : 05/22/2024
Key Details
Property Type Single Family Home
Listing Status Sold
Purchase Type For Sale
Square Footage 1,833 sqft
Price per Sqft $163
Subdivision Clear Creek Village
MLS Listing ID 27030950
Sold Date 05/22/24
Style Traditional
Bedrooms 3
Full Baths 2
HOA Fees $12/ann
HOA Y/N 1
Year Built 1965
Annual Tax Amount $3,986
Tax Year 2023
Lot Size 10,400 Sqft
Acres 0.2388
Property Description
Welcome to 1806 Claiborne! Nestled on a generous 0.23-acre lot, this charming single-story residence boasts 3 bedrooms, 2 full baths, and an oversized 2-car detached garage. The cozy living room beckons with its fireplace, perfect for chilly winter evenings, while seamlessly flowing into the chef's kitchen. Here, lengthy quartz countertops, subway tile backsplash, a breakfast bar, and ample cabinets await, making culinary adventures a delight. Retreat to the primary bedroom oasis, featuring an updated en-suite bath with a walk-in shower, soaking tub, double sinks, quartz countertops, and a walk-in closet. Upgrades abound, including new windows, a 2024 water heater, a 2022 roof, new carpet and paint 2024, and a 2021 furnace just to name a few. Conveniently situated near shopping, schools, and entertainment options. Zoned to CCISD, this home offers not just comfort, but also convenience and style.
Location
State TX
County Galveston
Area League City
Rooms
Bedroom Description All Bedrooms Down,En-Suite Bath,Walk-In Closet
Other Rooms Breakfast Room, Family Room, Utility Room in House
Master Bathroom Primary Bath: Double Sinks, Primary Bath: Separate Shower, Primary Bath: Soaking Tub, Secondary Bath(s): Tub/Shower Combo
Den/Bedroom Plus 3
Kitchen Breakfast Bar, Kitchen open to Family Room, Pots/Pans Drawers, Under Cabinet Lighting
Interior
Interior Features Dryer Included, Fire/Smoke Alarm, Refrigerator Included, Washer Included, Window Coverings
Heating Central Gas
Cooling Central Electric
Flooring Carpet, Tile
Fireplaces Number 1
Fireplaces Type Wood Burning Fireplace
Exterior
Exterior Feature Back Yard, Partially Fenced, Patio/Deck, Private Driveway, Side Yard
Garage Detached Garage
Garage Spaces 2.0
Garage Description EV Charging Station
Roof Type Composition
Street Surface Concrete,Curbs
Private Pool No
Building
Lot Description Subdivision Lot
Story 1
Foundation Slab
Lot Size Range 0 Up To 1/4 Acre
Sewer Public Sewer
Water Public Water
Structure Type Brick,Wood
New Construction No
Schools
Elementary Schools Ross Elementary School (Clear Creek)
Middle Schools Creekside Intermediate School
High Schools Clear Springs High School
School District 9 - Clear Creek
Others
HOA Fee Include Grounds,Other
Senior Community No
Restrictions Deed Restrictions
Tax ID 2600-0002-0003-000
Ownership Full Ownership
Energy Description Ceiling Fans,Digital Program Thermostat,HVAC>13 SEER
Acceptable Financing Cash Sale, Conventional, FHA, VA
Tax Rate 1.7115
Disclosures Sellers Disclosure
Listing Terms Cash Sale, Conventional, FHA, VA
Financing Cash Sale,Conventional,FHA,VA
Special Listing Condition Sellers Disclosure
Read Less Info
Want to know what your home might be worth? Contact us for a FREE valuation!

Our team is ready to help you sell your home for the highest possible price ASAP

Bought with BHGRE Gary Greene
GET MORE INFORMATION

Agent | License ID: 603392






