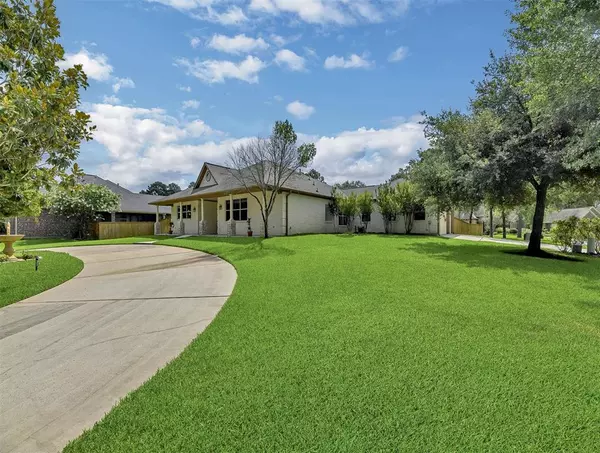$499,000
For more information regarding the value of a property, please contact us for a free consultation.
4 Beds
2 Baths
2,362 SqFt
SOLD DATE : 10/17/2023
Key Details
Property Type Single Family Home
Listing Status Sold
Purchase Type For Sale
Square Footage 2,362 sqft
Price per Sqft $208
Subdivision Bentwater 24
MLS Listing ID 89294350
Sold Date 10/17/23
Style Traditional
Bedrooms 4
Full Baths 2
HOA Fees $95/ann
HOA Y/N 1
Year Built 2005
Annual Tax Amount $6,835
Tax Year 2022
Lot Size 0.539 Acres
Acres 0.5391
Property Description
Exceptional Bentwater property situated on over half an acre on a corner lot. One of the standout features of this residence is the natural gas whole house generator, providing peace of mind during power outages and ensuring uninterrupted comfort. Exquisite pool area complete with a spa, waterfalls, fountains, and fire bowls. The pool is equipped with WIFI controls and a Hayward Filter system, allowing you to easily maintain and customize the water settings. New HVAC system, 16 Seer rating, and WIFI thermostat installed in 2021. New in 2021 motorized window shades throughout the house, also equipped with WIFI controls, add a touch of sophistication and convenience to your daily living. The entire house features wood-style vinyl plank flooring, providing a modern and low-maintenance living environment. New privacy fence in 2021. Large kitchen with ample counter space and cabinetry, and new appliances in 2020 & 2021.
Location
State TX
County Montgomery
Area Lake Conroe Area
Rooms
Bedroom Description En-Suite Bath,Walk-In Closet
Master Bathroom Primary Bath: Double Sinks, Primary Bath: Separate Shower, Secondary Bath(s): Double Sinks, Secondary Bath(s): Tub/Shower Combo
Den/Bedroom Plus 4
Kitchen Island w/o Cooktop, Kitchen open to Family Room, Pantry, Walk-in Pantry
Interior
Interior Features Crown Molding, Window Coverings, Formal Entry/Foyer
Heating Central Gas
Cooling Central Electric
Flooring Vinyl Plank
Exterior
Exterior Feature Back Yard Fenced, Controlled Subdivision Access, Covered Patio/Deck, Exterior Gas Connection, Fully Fenced, Patio/Deck, Porch, Sprinkler System
Garage Attached Garage, Oversized Garage
Garage Spaces 3.0
Garage Description Circle Driveway
Pool Gunite, Heated, In Ground
Roof Type Composition
Street Surface Concrete
Private Pool Yes
Building
Lot Description Corner, In Golf Course Community
Story 1
Foundation Slab
Lot Size Range 1/2 Up to 1 Acre
Sewer Public Sewer
Water Public Water
Structure Type Brick,Stone
New Construction No
Schools
Elementary Schools Lincoln Elementary School (Montgomery)
Middle Schools Montgomery Junior High School
High Schools Montgomery High School
School District 37 - Montgomery
Others
HOA Fee Include Limited Access Gates,On Site Guard
Senior Community No
Restrictions Deed Restrictions
Tax ID 2615-24-01600
Ownership Full Ownership
Energy Description Generator,HVAC>13 SEER
Acceptable Financing Cash Sale, Conventional, FHA, VA
Tax Rate 2.0081
Disclosures Sellers Disclosure
Listing Terms Cash Sale, Conventional, FHA, VA
Financing Cash Sale,Conventional,FHA,VA
Special Listing Condition Sellers Disclosure
Read Less Info
Want to know what your home might be worth? Contact us for a FREE valuation!

Our team is ready to help you sell your home for the highest possible price ASAP

Bought with eXp Realty, LLC
GET MORE INFORMATION

Agent | License ID: 603392






