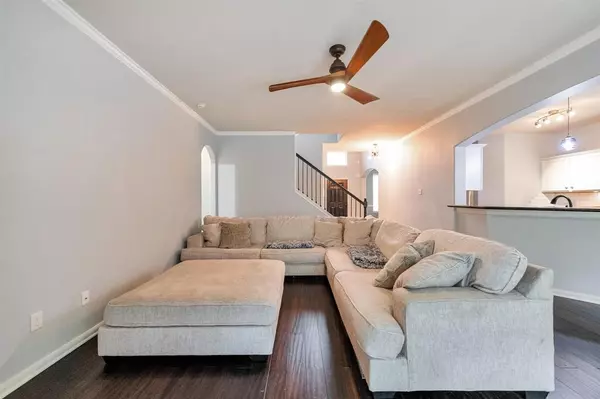$359,900
For more information regarding the value of a property, please contact us for a free consultation.
4 Beds
2.1 Baths
2,363 SqFt
SOLD DATE : 08/22/2023
Key Details
Property Type Single Family Home
Listing Status Sold
Purchase Type For Sale
Square Footage 2,363 sqft
Price per Sqft $143
Subdivision Forest Creek
MLS Listing ID 7211509
Sold Date 08/22/23
Style Traditional
Bedrooms 4
Full Baths 2
Half Baths 1
HOA Fees $15/ann
HOA Y/N 1
Year Built 2012
Annual Tax Amount $6,198
Tax Year 2022
Lot Size 0.642 Acres
Acres 0.6416
Property Description
Welcome Home! This phenomenal 2,363 sq. foot single family home, built in 2012, welcomes you with warmth from the moment you enter the home. Adorned with beautifully updated engineered hardwood floors, staircase with rod iron spindles, fresh paint and many more updates, this modern marvel makes a standout statement. The spacious primary retreat and bathroom is tucked away on the first floor with fresh paint, carpet, vinyl plank flooring, ceiling fan, fixtures, and hardware. The game room and oversized upstairs bedrooms are the perfect space to find tranquility. Upstairs, you will find recent carpet, fresh paint, updated ceiling fans, fixtures and hardware to complement each room. Location is key with the community of Forest Creek. For the buyers working towards Houston or Huntsville, there is easy quick access to 45. Shopping and schools are close by with the new HEB center minutes away. Buyers who love the lake can take advantage of the Lake Conroe public boat ramp down the road.
Location
State TX
County Montgomery
Area Lake Conroe Area
Rooms
Bedroom Description Primary Bed - 1st Floor,Walk-In Closet
Other Rooms Family Room, Formal Dining, Gameroom Up, Living Area - 1st Floor, Utility Room in House
Kitchen Breakfast Bar, Kitchen open to Family Room, Pantry
Interior
Interior Features Crown Molding, Drapes/Curtains/Window Cover, Fire/Smoke Alarm, Formal Entry/Foyer, Refrigerator Included
Heating Central Gas
Cooling Central Electric
Flooring Carpet, Engineered Wood, Tile, Vinyl Plank
Fireplaces Number 1
Fireplaces Type Wood Burning Fireplace
Exterior
Exterior Feature Back Yard, Back Yard Fenced, Patio/Deck, Porch, Side Yard
Garage Attached Garage
Garage Spaces 2.0
Garage Description Additional Parking, Auto Garage Door Opener, Boat Parking, Double-Wide Driveway
Roof Type Composition
Private Pool No
Building
Lot Description Subdivision Lot
Faces East
Story 2
Foundation Slab
Lot Size Range 1/2 Up to 1 Acre
Sewer Public Sewer
Water Public Water
Structure Type Brick,Cement Board
New Construction No
Schools
Elementary Schools W. Lloyd Meador Elementary School
Middle Schools Robert P. Brabham Middle School
High Schools Willis High School
School District 56 - Willis
Others
Restrictions Deed Restrictions
Tax ID 5092-02-00400
Energy Description Ceiling Fans,Digital Program Thermostat,Energy Star Appliances,Solar Screens
Acceptable Financing Cash Sale, Conventional, FHA, Seller to Contribute to Buyer's Closing Costs, VA
Tax Rate 2.114
Disclosures Exclusions, Sellers Disclosure
Listing Terms Cash Sale, Conventional, FHA, Seller to Contribute to Buyer's Closing Costs, VA
Financing Cash Sale,Conventional,FHA,Seller to Contribute to Buyer's Closing Costs,VA
Special Listing Condition Exclusions, Sellers Disclosure
Read Less Info
Want to know what your home might be worth? Contact us for a FREE valuation!

Our team is ready to help you sell your home for the highest possible price ASAP

Bought with Century 21 Realty Partners
GET MORE INFORMATION

Agent | License ID: 603392






