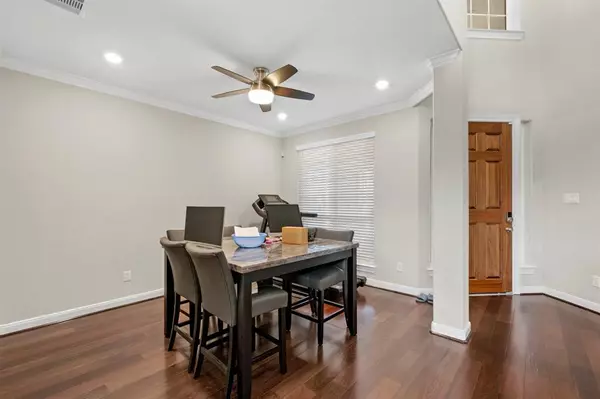$699,000
For more information regarding the value of a property, please contact us for a free consultation.
5 Beds
4 Baths
3,400 SqFt
SOLD DATE : 08/15/2023
Key Details
Property Type Single Family Home
Listing Status Sold
Purchase Type For Sale
Square Footage 3,400 sqft
Price per Sqft $194
Subdivision Clements Crossing
MLS Listing ID 9593340
Sold Date 08/15/23
Style Traditional
Bedrooms 5
Full Baths 4
HOA Fees $91/ann
HOA Y/N 1
Year Built 2020
Annual Tax Amount $4,811
Tax Year 2021
Lot Size 7,505 Sqft
Acres 0.1723
Property Description
STUNNING EAST FACING LAKEVIEW 2-Story home in highly desirable Clements Crossing featuring 5 Bedrooms, 4 baths, 2 BEDS DOWN, LAKE VIEW BALCONY, & NO BACK NEIGHBORS. The Fantastic Foyer greets w/Grand Staircase & Divine Dining Room for entertaining. Luxurious Living Room w/WALL OF WINDOWS & Fabulous Fireplace. GOURMET Kitchen boasts Granite countertops, Extended Island w/Breakfast Bar & more! Breakfast Area overlooks the Beautiful Backyard, a great place to start your morning. Prestigious Primary Suite w/tray ceilings, natural light & enough space for sitting area! Primary Bath Oasis w/walk-In Shower & Custom Tile Surround, His/Her sinks, large soaking tub & large Walk-In Closet. Upstairs 3 additional bedrooms w/1 featuring additional room perfect for teens or office! Game Room & Media Room upstairs too w/quick Balcony Access & Lake View! Cozy Covered Patio, Luscious Landscaping & abundance of greenspace out back! Zoned to Clements HS & top rated FBISD schools, close to frwys & shopping
Location
State TX
County Fort Bend
Area Sugar Land South
Rooms
Bedroom Description En-Suite Bath,Primary Bed - 1st Floor,Walk-In Closet
Other Rooms 1 Living Area, Breakfast Room, Formal Dining, Gameroom Up, Home Office/Study, Living Area - 1st Floor, Media, Utility Room in House
Kitchen Breakfast Bar, Island w/o Cooktop, Kitchen open to Family Room, Walk-in Pantry
Interior
Interior Features Crown Molding, Fire/Smoke Alarm, Formal Entry/Foyer, High Ceiling, Prewired for Alarm System
Heating Central Gas
Cooling Central Electric
Flooring Tile, Wood
Exterior
Exterior Feature Back Yard, Back Yard Fenced, Covered Patio/Deck, Patio/Deck, Side Yard, Sprinkler System
Garage Attached Garage
Garage Spaces 2.0
Garage Description Auto Garage Door Opener
Waterfront Description Lake View
Roof Type Composition
Street Surface Concrete,Curbs
Private Pool No
Building
Lot Description Subdivision Lot, Water View
Faces East
Story 2
Foundation Slab
Lot Size Range 0 Up To 1/4 Acre
Water Water District
Structure Type Brick
New Construction No
Schools
Elementary Schools Commonwealth Elementary School
Middle Schools Fort Settlement Middle School
High Schools Clements High School
School District 19 - Fort Bend
Others
HOA Fee Include Recreational Facilities
Restrictions Deed Restrictions
Tax ID 2537-02-001-0030-907
Energy Description Ceiling Fans,Digital Program Thermostat
Acceptable Financing Cash Sale, Conventional, Owner Financing, VA
Tax Rate 2.4144
Disclosures Sellers Disclosure
Listing Terms Cash Sale, Conventional, Owner Financing, VA
Financing Cash Sale,Conventional,Owner Financing,VA
Special Listing Condition Sellers Disclosure
Read Less Info
Want to know what your home might be worth? Contact us for a FREE valuation!

Our team is ready to help you sell your home for the highest possible price ASAP

Bought with MIH REALTY, LLC
GET MORE INFORMATION

Agent | License ID: 603392






