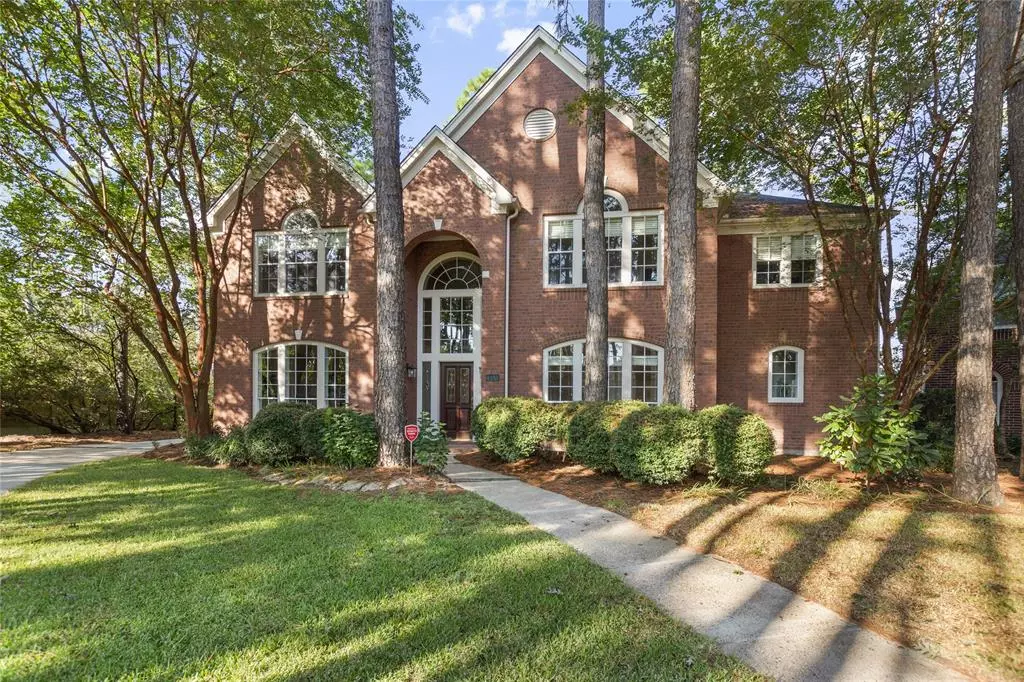$542,900
For more information regarding the value of a property, please contact us for a free consultation.
5 Beds
4 Baths
3,898 SqFt
SOLD DATE : 12/09/2021
Key Details
Property Type Single Family Home
Listing Status Sold
Purchase Type For Sale
Square Footage 3,898 sqft
Price per Sqft $138
Subdivision Pine Brook Sec 08
MLS Listing ID 91794067
Sold Date 12/09/21
Style Traditional
Bedrooms 5
Full Baths 4
HOA Fees $44/ann
HOA Y/N 1
Year Built 1997
Annual Tax Amount $11,847
Tax Year 2020
Lot Size 0.560 Acres
Acres 0.5597
Property Description
Beautiful(Original owners) Perry Builders on JUST OVER A 1/2 ACRE! located in a cul-de-sac in the highly sought after Pine Brook, Zoned to CCISD. Features include refinished hardwood floors,newer carpet, fresh paint a welcoming foyer, a formal dining room to the right a study/office/(5TH Bedroom with full bath and closet),open concept family room with soaring ceilings, custom widows to view the beautiful wooded backyard, kitchen has a center cooktop island and plenty of counter space and large Breakfast area. The primary suite has its own sitting area and gas fireplace, The Primary Bathroom was updated with a whirlpool tub and separate shower, dual vanities and large walk in closet. The remaining bedrooms are upstairs,Two bedrooms have a Jack and Jill bath the 4rd Bedroom has its own ensuite bath, a large game room overlooks the family room. Oversized 2 car detached garage with a 15 foot extension for a workshop, extended driveway for multiple vehicles. No Flooding in Harvey or IKe.
Location
State TX
County Harris
Area Clear Lake Area
Rooms
Bedroom Description 1 Bedroom Down - Not Primary BR,En-Suite Bath,Primary Bed - 1st Floor,Sitting Area,Walk-In Closet
Other Rooms Breakfast Room, Family Room, Formal Dining, Gameroom Up, Guest Suite, Home Office/Study, Living Area - 1st Floor, Utility Room in House
Den/Bedroom Plus 5
Kitchen Breakfast Bar, Island w/ Cooktop, Kitchen open to Family Room, Pantry
Interior
Interior Features Alarm System - Owned, Crown Molding, Drapes/Curtains/Window Cover, Fire/Smoke Alarm, Formal Entry/Foyer, High Ceiling, Prewired for Alarm System
Heating Central Gas
Cooling Central Gas
Flooring Carpet, Tile, Wood
Fireplaces Number 2
Fireplaces Type Freestanding, Gas Connections, Gaslog Fireplace
Exterior
Exterior Feature Back Yard, Back Yard Fenced, Fully Fenced, Patio/Deck, Porch, Satellite Dish, Side Yard, Workshop
Garage Detached Garage, Oversized Garage
Garage Spaces 2.0
Garage Description Additional Parking, Auto Garage Door Opener, Workshop
Roof Type Composition
Street Surface Concrete,Curbs
Private Pool No
Building
Lot Description Corner, Cul-De-Sac, Other, Subdivision Lot, Wooded
Story 2
Foundation Slab on Builders Pier
Lot Size Range 1/4 Up to 1/2 Acre
Builder Name Village
Sewer Public Sewer
Water Public Water
Structure Type Brick,Cement Board,Wood
New Construction No
Schools
Elementary Schools Brookwood Elementary School
Middle Schools Space Center Intermediate School
High Schools Clear Lake High School
School District 9 - Clear Creek
Others
Restrictions Deed Restrictions,Restricted,Zoning
Tax ID 118-848-002-0014
Ownership Full Ownership
Energy Description Attic Fan,Attic Vents,Ceiling Fans,Digital Program Thermostat,Insulation - Rigid Foam,Radiant Attic Barrier
Acceptable Financing Cash Sale, Conventional, FHA, VA
Tax Rate 2.6919
Disclosures Sellers Disclosure
Listing Terms Cash Sale, Conventional, FHA, VA
Financing Cash Sale,Conventional,FHA,VA
Special Listing Condition Sellers Disclosure
Read Less Info
Want to know what your home might be worth? Contact us for a FREE valuation!

Our team is ready to help you sell your home for the highest possible price ASAP

Bought with BHGRE Gary Greene
GET MORE INFORMATION

Agent | License ID: 603392






