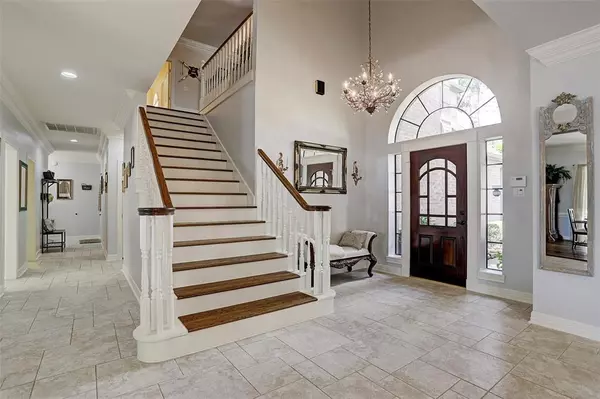$650,000
For more information regarding the value of a property, please contact us for a free consultation.
4 Beds
3.1 Baths
3,833 SqFt
SOLD DATE : 10/21/2022
Key Details
Property Type Single Family Home
Listing Status Sold
Purchase Type For Sale
Square Footage 3,833 sqft
Price per Sqft $160
Subdivision Twin Lakes Sec 01
MLS Listing ID 61457285
Sold Date 10/21/22
Style Traditional
Bedrooms 4
Full Baths 3
Half Baths 1
HOA Fees $158/ann
HOA Y/N 1
Year Built 1990
Annual Tax Amount $9,684
Tax Year 2021
Lot Size 10,088 Sqft
Acres 0.2316
Property Description
This stunning home is in impeccable condition and tastefully updated with high-end finishes. The impressive curb appeal features gorgeous manicured landscaping in front & back yard. An exceptional open floor plan with spacious social areas, 3 car garage, gameroom, master on first floor, beautiful pool/spa and relaxing covered patio. Wall of windows bring sunlight in every room. The light colored kitchen opens to the family room and features SS appliances, double oven, apron front sink, upgraded fixtures and breakfast area. Large master suite with access to the pool area and sparkling master bath with frameless shower, granite counters and his and her closets. Desirable Twin Lakes is Guard gated entry subdivision just minutes away from Energy Corridor, major Hwys and is surrounded by beautiful lakes + walking trails. Bus service offered to the British school, Village School and Awty International. MUST SEE! Schedule a showing to preview this beautiful home
Location
State TX
County Harris
Area Eldridge North
Rooms
Bedroom Description Primary Bed - 1st Floor,Sitting Area,Walk-In Closet
Other Rooms 1 Living Area, Breakfast Room, Den, Family Room, Formal Dining, Formal Living
Kitchen Breakfast Bar, Island w/ Cooktop, Pantry, Reverse Osmosis
Interior
Interior Features Alarm System - Owned, Crown Molding, High Ceiling, Prewired for Alarm System, Refrigerator Included, Spa/Hot Tub, Washer Included, Wet Bar
Heating Central Gas
Cooling Central Electric
Flooring Carpet, Tile, Wood
Fireplaces Number 2
Fireplaces Type Gas Connections
Exterior
Exterior Feature Fully Fenced, Patio/Deck, Spa/Hot Tub, Sprinkler System, Subdivision Tennis Court
Garage Attached Garage
Garage Spaces 3.0
Pool 1
Roof Type Composition
Street Surface Asphalt,Concrete,Gutters
Private Pool Yes
Building
Lot Description Other
Faces North
Story 2
Foundation Slab
Water Water District
Structure Type Brick
New Construction No
Schools
Elementary Schools Kirk Elementary School
Middle Schools Truitt Middle School
High Schools Cypress Ridge High School
School District 13 - Cypress-Fairbanks
Others
HOA Fee Include Clubhouse,Courtesy Patrol,Limited Access Gates,On Site Guard,Recreational Facilities
Restrictions Deed Restrictions
Tax ID 116-964-006-0002
Ownership Full Ownership
Energy Description Attic Vents,Ceiling Fans,Insulation - Batt
Acceptable Financing Conventional
Tax Rate 2.347
Disclosures Mud, Sellers Disclosure
Listing Terms Conventional
Financing Conventional
Special Listing Condition Mud, Sellers Disclosure
Read Less Info
Want to know what your home might be worth? Contact us for a FREE valuation!

Our team is ready to help you sell your home for the highest possible price ASAP

Bought with Walzel Properties
GET MORE INFORMATION

Agent | License ID: 603392






