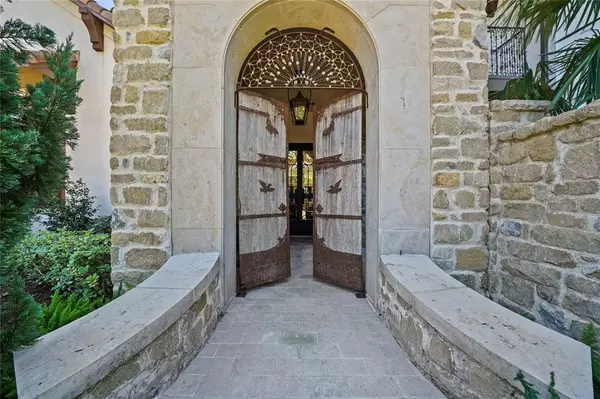$1,595,989
For more information regarding the value of a property, please contact us for a free consultation.
5 Beds
5.2 Baths
5,604 SqFt
SOLD DATE : 04/29/2022
Key Details
Property Type Single Family Home
Listing Status Sold
Purchase Type For Sale
Square Footage 5,604 sqft
Price per Sqft $293
Subdivision Sienna Village Of Waters Lake Sec 2
MLS Listing ID 44181611
Sold Date 04/29/22
Style Mediterranean,Other Style,Traditional
Bedrooms 5
Full Baths 5
Half Baths 2
HOA Fees $104/ann
HOA Y/N 1
Year Built 2013
Annual Tax Amount $23,337
Tax Year 2021
Lot Size 0.498 Acres
Acres 0.4979
Property Description
Welcome to this Fabulous, one of a kind Home sitting on an oversized Golf course lot in Sienna. As you Enter through the Wooden Gate Entry you will see the Elegance of this Home in everthing! Formal Dining, Study, Large Family Room w/ Wood Beams, Power Shades, Dual Fireplace,Travertine & Reclaimed Wood Flooring, Soaring Staircase with Custom Iron Railings,Designer Light Fixtures, GOURMET Island Kitchen with Turkish Travertine Counters, Farm Sink, Thermador S/S Appliances, GAS Stovetop, Butlers Pantry W/ Ice-maker & Wine Fridge, Knotty Alder Interior Doors, Wood Shutters, Primary Suite offers Wood Flooring, Wood Beams, Fireplace, Spa-Like Bathroom w/ DBL Steam Shower, TWO Custom Closets & Marble Counters. Secondary Bedrooms, Bathrooms & Gameroom are on the 2nd Floor. GARAGE Apartment, Mosquito System (also in trees) WHOLE House Generator, POOL/SPA, Cabana, Outdoor Kitchen & Lg Covered Patio with Fireplace, Audio Sound System, Cameras and MORE! Call US & See Upgrade Sheet in Attachments
Location
State TX
County Fort Bend
Area Sienna Area
Rooms
Bedroom Description En-Suite Bath,Primary Bed - 1st Floor,Sitting Area,Walk-In Closet
Other Rooms Breakfast Room, Family Room, Formal Dining, Gameroom Up, Garage Apartment, Home Office/Study, Living Area - 1st Floor, Utility Room in House
Kitchen Breakfast Bar, Butler Pantry, Island w/o Cooktop, Kitchen open to Family Room, Pantry, Soft Closing Cabinets, Soft Closing Drawers, Walk-in Pantry
Interior
Interior Features Alarm System - Owned, Balcony, Drapes/Curtains/Window Cover, Fire/Smoke Alarm, Formal Entry/Foyer, High Ceiling, Refrigerator Included, Wet Bar, Wired for Sound
Heating Central Gas
Cooling Central Electric
Flooring Travertine, Wood
Fireplaces Number 3
Fireplaces Type Freestanding, Gas Connections, Gaslog Fireplace, Wood Burning Fireplace
Exterior
Exterior Feature Back Yard, Back Yard Fenced, Covered Patio/Deck, Mosquito Control System, Outdoor Fireplace, Outdoor Kitchen, Patio/Deck, Side Yard, Spa/Hot Tub, Sprinkler System, Subdivision Tennis Court
Garage Attached Garage, Oversized Garage
Garage Spaces 3.0
Garage Description Auto Garage Door Opener, Double-Wide Driveway
Pool 1
Roof Type Tile
Street Surface Concrete,Curbs,Gutters
Private Pool Yes
Building
Lot Description Cul-De-Sac, In Golf Course Community, On Golf Course, Subdivision Lot
Story 2
Foundation Slab
Lot Size Range 1/4 Up to 1/2 Acre
Builder Name Fairmont
Sewer Public Sewer
Water Public Water, Water District
Structure Type Stone,Stucco
New Construction No
Schools
Elementary Schools Scanlan Oaks Elementary School
Middle Schools Thornton Middle School (Fort Bend)
High Schools Ridge Point High School
School District 19 - Fort Bend
Others
HOA Fee Include Clubhouse,Grounds,Other
Restrictions Deed Restrictions
Tax ID 8135-02-001-0090-907
Ownership Full Ownership
Energy Description Attic Vents,Ceiling Fans,Digital Program Thermostat,Generator,High-Efficiency HVAC,HVAC>13 SEER,Insulated/Low-E windows,Tankless/On-Demand H2O Heater
Acceptable Financing Cash Sale, Conventional, FHA, VA
Tax Rate 2.6034
Disclosures Levee District, Mud, Sellers Disclosure
Listing Terms Cash Sale, Conventional, FHA, VA
Financing Cash Sale,Conventional,FHA,VA
Special Listing Condition Levee District, Mud, Sellers Disclosure
Read Less Info
Want to know what your home might be worth? Contact us for a FREE valuation!

Our team is ready to help you sell your home for the highest possible price ASAP

Bought with Brock & Foster Real Estate
GET MORE INFORMATION

Agent | License ID: 603392






