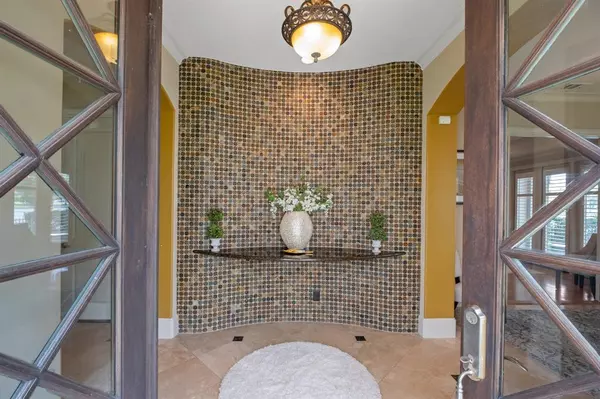$970,000
For more information regarding the value of a property, please contact us for a free consultation.
3 Beds
3.2 Baths
3,917 SqFt
SOLD DATE : 10/31/2022
Key Details
Property Type Townhouse
Sub Type Townhouse
Listing Status Sold
Purchase Type For Sale
Square Footage 3,917 sqft
Price per Sqft $241
Subdivision Lake Pointe
MLS Listing ID 37059011
Sold Date 10/31/22
Style Contemporary/Modern
Bedrooms 3
Full Baths 3
Half Baths 2
HOA Fees $372/ann
Year Built 2009
Annual Tax Amount $17,511
Tax Year 2021
Lot Size 2,309 Sqft
Property Description
LUXURY LIVING LAKEFRONT East Facing 4 Story Home w/TOP LEVEL TERRACE, ELEVATOR, Balconies, 3 Bedrooms, 3 Full Bathrooms & 2 Half Bathrooms situated in the highly desired GATED Community of Lake Pointe. Formal Foyer upon arrival w/soaring ceilings & custom accent wall. Family Room w/Patio Access. Guest Suite on 1st level w/French Door entry, Full Wet Bar, Private Patio Access & Full Bath! 2nd level Living Space beginning w/the Lovely Living Room offering a Fabulous Fireplace & Balcony Access. Dedicated Dining Room to entertain. Gourmet Kitchen boasts granite countertops, Extended island w/Breakfast Bar, High-End Stainless Steel Appliances & multiple additional finishes. Primary Suite on 3rd level is DIVINE w/tray ceilings, Lake View & Balcony. Primary Bathroom Oasis w/his & her vanities, tub to relax in, Walk-In Shower w/glass door & tile surround & HOLLYWOOD CLOSET! 4th Level Flex Space can be used as Study, Game Room & more w/access to Terrace! LOCK and LEAVE lifestyle w/the LOCATION!
Location
State TX
County Fort Bend
Area Sugar Land North
Rooms
Bedroom Description 1 Bedroom Down - Not Primary BR,En-Suite Bath,Primary Bed - 3rd Floor,Split Plan,Walk-In Closet
Other Rooms Breakfast Room, Family Room, Formal Dining, Formal Living, Home Office/Study, Living Area - 2nd Floor, Utility Room in House
Kitchen Breakfast Bar, Island w/o Cooktop, Pantry, Under Cabinet Lighting
Interior
Interior Features Balcony, Crown Molding, Drapes/Curtains/Window Cover, Elevator, Elevator Shaft, Fire/Smoke Alarm, Formal Entry/Foyer, High Ceiling, Prewired for Alarm System
Heating Central Gas, Zoned
Cooling Central Electric, Zoned
Flooring Carpet, Tile, Wood
Fireplaces Number 1
Fireplaces Type Gaslog Fireplace
Appliance Electric Dryer Connection, Full Size, Gas Dryer Connections
Dryer Utilities 1
Laundry Utility Rm in House
Exterior
Exterior Feature Back Yard, Balcony, Fenced, Patio/Deck, Rooftop Deck, Sprinkler System
Garage Attached Garage
Garage Spaces 2.0
Waterfront Description Bulkhead,Lakefront
Roof Type Other
Street Surface Concrete,Curbs
Private Pool No
Building
Faces East
Story 4
Unit Location On Corner,Waterfront
Entry Level All Levels
Foundation Slab
Water Water District
Structure Type Stucco,Wood
New Construction No
Schools
Elementary Schools Highlands Elementary School (Fort Bend)
Middle Schools Dulles Middle School
High Schools Dulles High School
School District 19 - Fort Bend
Others
HOA Fee Include Grounds,Limited Access Gates
Tax ID 4755-03-007-0070-907
Energy Description Ceiling Fans,Digital Program Thermostat,Radiant Attic Barrier
Acceptable Financing Cash Sale, Conventional, FHA, Owner Financing, VA
Tax Rate 2.3084
Disclosures Sellers Disclosure
Listing Terms Cash Sale, Conventional, FHA, Owner Financing, VA
Financing Cash Sale,Conventional,FHA,Owner Financing,VA
Special Listing Condition Sellers Disclosure
Read Less Info
Want to know what your home might be worth? Contact us for a FREE valuation!

Our team is ready to help you sell your home for the highest possible price ASAP

Bought with Sugar Land Homes
GET MORE INFORMATION

Agent | License ID: 603392






