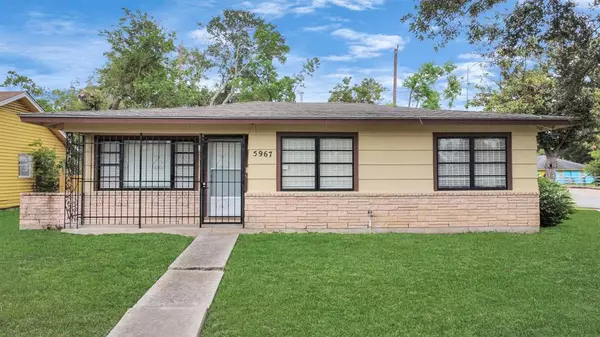
3 Beds
1 Bath
1,181 SqFt
3 Beds
1 Bath
1,181 SqFt
Key Details
Property Type Single Family Home
Listing Status Active
Purchase Type For Sale
Square Footage 1,181 sqft
Price per Sqft $165
Subdivision Edgewood Sec 04
MLS Listing ID 30534822
Style Traditional
Bedrooms 3
Full Baths 1
Year Built 1950
Annual Tax Amount $2,913
Tax Year 2023
Lot Size 0.279 Acres
Acres 0.2787
Property Description
Inside, you'll find generous open living areas, as well as spacious bedrooms that provide a cozy retreat. Home sits on expansive lot, over 12,000 sqft, with a side driveway with gate for privacy.
Conveniently located just 10 minutes from 610 and 15 minutes from the Medical Center, Hermann Park, NRG Stadium, and Hobby Airport, with downtown Houston only 20 minutes away, this home offers outstanding accessibility to key destinations.
With its prime location and ample space, this property is an excellent choice for both investors and homeowners alike. Don’t miss out on this opportunity—schedule your showing today!
Location
State TX
County Harris
Area Medical Center South
Rooms
Bedroom Description All Bedrooms Down
Other Rooms Breakfast Room, Family Room, Formal Dining
Master Bathroom Primary Bath: Tub/Shower Combo
Kitchen Pantry
Interior
Interior Features Fire/Smoke Alarm
Heating Central Gas
Cooling Central Electric
Flooring Tile, Wood
Exterior
Exterior Feature Back Yard, Back Yard Fenced, Side Yard
Garage Attached Garage
Garage Spaces 2.0
Roof Type Composition
Private Pool No
Building
Lot Description Corner, Subdivision Lot
Dwelling Type Free Standing
Story 1
Foundation Slab
Lot Size Range 1/4 Up to 1/2 Acre
Sewer Public Sewer
Water Public Water
Structure Type Brick,Cement Board,Wood
New Construction No
Schools
Elementary Schools Alcott Elementary School
Middle Schools Attucks Middle School
High Schools Sterling High School (Houston)
School District 27 - Houston
Others
Senior Community No
Restrictions Unknown
Tax ID 079-030-020-0018
Energy Description Attic Vents,Digital Program Thermostat,Insulation - Other
Acceptable Financing Cash Sale, Conventional, FHA, Seller May Contribute to Buyer's Closing Costs, VA
Tax Rate 2.0148
Disclosures Sellers Disclosure
Listing Terms Cash Sale, Conventional, FHA, Seller May Contribute to Buyer's Closing Costs, VA
Financing Cash Sale,Conventional,FHA,Seller May Contribute to Buyer's Closing Costs,VA
Special Listing Condition Sellers Disclosure

GET MORE INFORMATION

Agent | License ID: 603392






