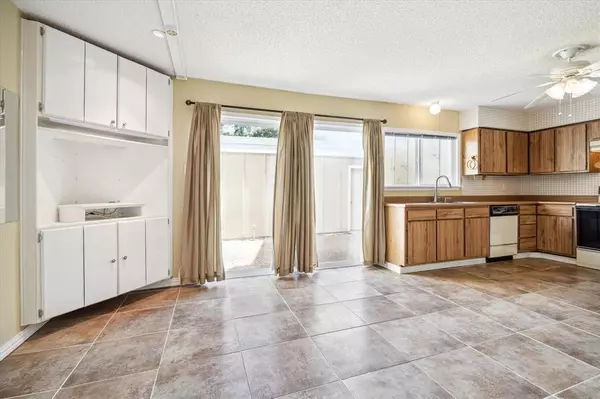
2 Beds
2.1 Baths
1,552 SqFt
2 Beds
2.1 Baths
1,552 SqFt
Key Details
Property Type Townhouse
Sub Type Townhouse
Listing Status Active
Purchase Type For Sale
Square Footage 1,552 sqft
Price per Sqft $138
Subdivision Village Place
MLS Listing ID 10260927
Style Traditional
Bedrooms 2
Full Baths 2
Half Baths 1
HOA Fees $405/mo
Year Built 1978
Annual Tax Amount $3,458
Tax Year 2023
Lot Size 22.722 Acres
Property Description
Location
State TX
County Harris
Area Energy Corridor
Rooms
Bedroom Description All Bedrooms Up,En-Suite Bath,Primary Bed - 2nd Floor,Walk-In Closet
Other Rooms Den, Family Room, Home Office/Study, Living Area - 1st Floor, Utility Room in House
Master Bathroom Half Bath, Primary Bath: Tub/Shower Combo, Secondary Bath(s): Tub/Shower Combo
Den/Bedroom Plus 3
Interior
Interior Features Fire/Smoke Alarm, Refrigerator Included
Heating Central Electric
Cooling Central Electric
Flooring Laminate, Tile
Fireplaces Number 2
Fireplaces Type Wood Burning Fireplace
Appliance Dryer Included, Electric Dryer Connection, Full Size, Refrigerator, Washer Included
Laundry Utility Rm in House
Exterior
Exterior Feature Clubhouse, Exercise Room, Front Green Space, Sprinkler System
Garage Attached/Detached Garage, Oversized Garage
Roof Type Composition
Street Surface Concrete,Curbs,Gutters
Private Pool No
Building
Faces West
Story 2
Unit Location Courtyard,Greenbelt,Overlooking Pool
Entry Level Levels 1 and 2
Foundation Slab
Sewer Public Sewer
Water Public Water
Structure Type Brick,Cement Board
New Construction No
Schools
Elementary Schools Askew Elementary School
Middle Schools Revere Middle School
High Schools Westside High School
School District 27 - Houston
Others
HOA Fee Include Clubhouse,Exterior Building,Grounds,Recreational Facilities,Trash Removal,Water and Sewer
Senior Community No
Tax ID 111-645-018-0004
Ownership Full Ownership
Energy Description Ceiling Fans,Digital Program Thermostat,Insulation - Batt
Acceptable Financing Cash Sale, Conventional
Tax Rate 2.0148
Disclosures Estate, Sellers Disclosure
Listing Terms Cash Sale, Conventional
Financing Cash Sale,Conventional
Special Listing Condition Estate, Sellers Disclosure

GET MORE INFORMATION

Agent | License ID: 603392






