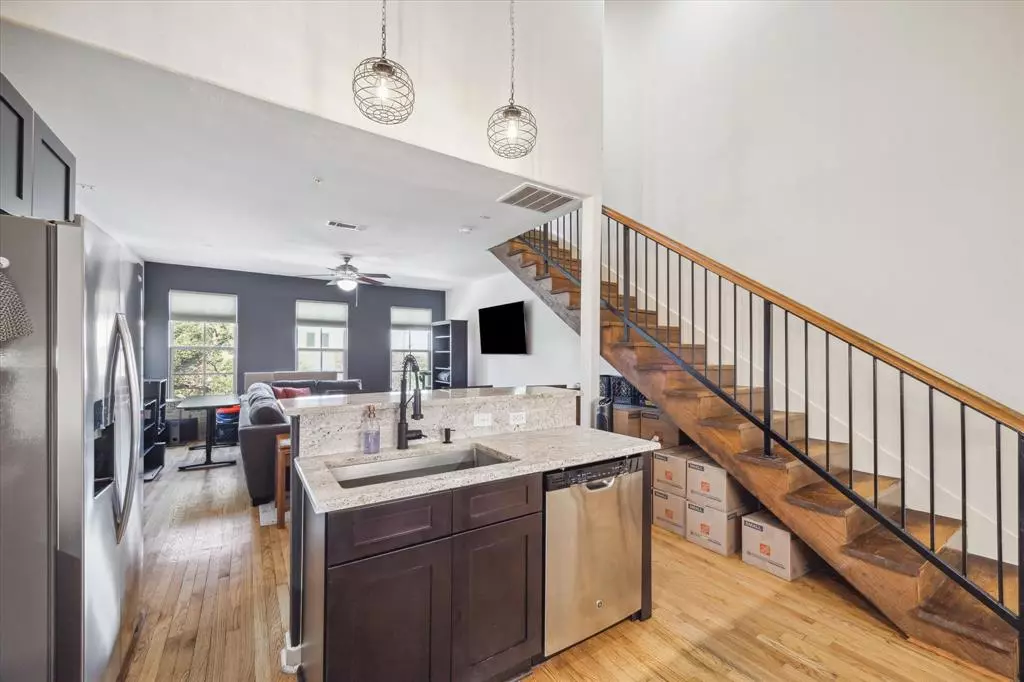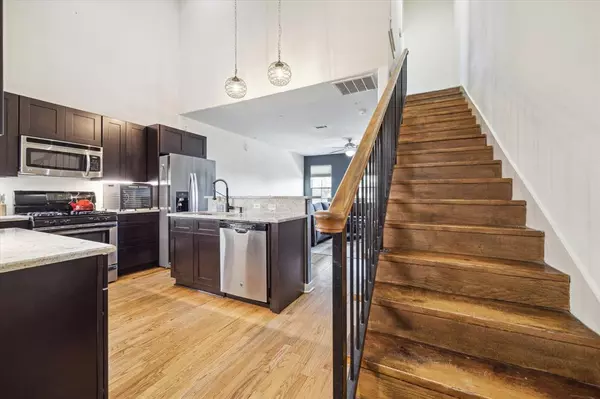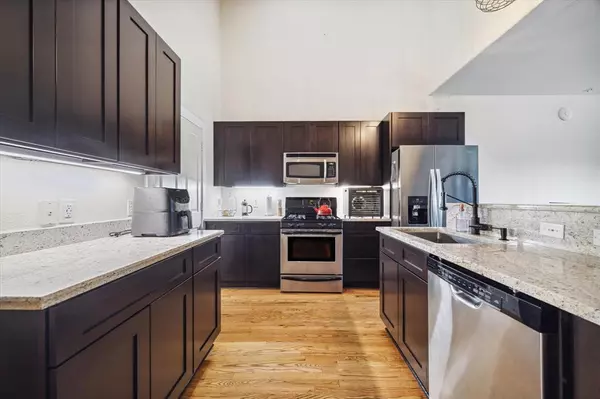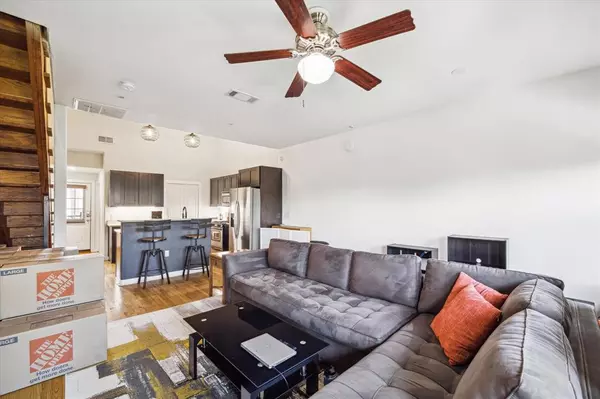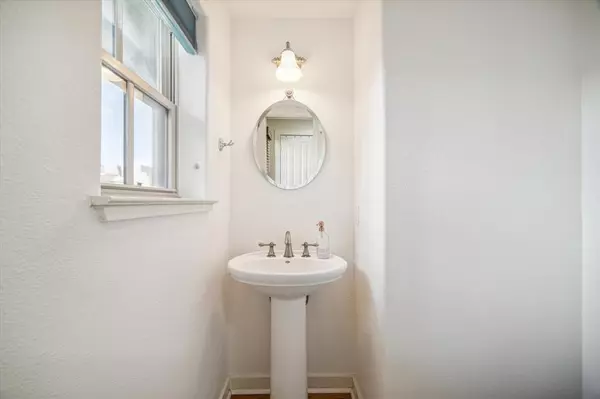
1 Bed
1.1 Baths
932 SqFt
1 Bed
1.1 Baths
932 SqFt
Key Details
Property Type Condo, Townhouse
Sub Type Condominium
Listing Status Pending
Purchase Type For Sale
Square Footage 932 sqft
Price per Sqft $198
Subdivision Rushmore Lofts
MLS Listing ID 13831247
Style Traditional
Bedrooms 1
Full Baths 1
Half Baths 1
HOA Fees $303/mo
Year Built 2004
Annual Tax Amount $3,789
Tax Year 2023
Lot Size 0.350 Acres
Property Description
Location
State TX
County Harris
Area Midtown - Houston
Rooms
Bedroom Description 1 Bedroom Up,Walk-In Closet
Other Rooms Living Area - 1st Floor, Living/Dining Combo
Master Bathroom Half Bath, Primary Bath: Jetted Tub, Primary Bath: Tub/Shower Combo
Kitchen Breakfast Bar, Island w/o Cooktop, Kitchen open to Family Room, Pantry, Soft Closing Cabinets, Soft Closing Drawers, Walk-in Pantry
Interior
Heating Central Electric
Cooling Central Gas
Appliance Dryer Included, Washer Included
Exterior
Garage Attached/Detached Garage
Carport Spaces 1
Roof Type Composition
Street Surface Concrete,Curbs
Accessibility Automatic Gate, Driveway Gate
Private Pool No
Building
Faces South
Story 1
Unit Location Other
Entry Level Levels 3 and 4
Foundation Slab
Sewer Public Sewer
Water Public Water
Structure Type Cement Board,Stucco
New Construction No
Schools
Elementary Schools Gregory-Lincoln Elementary School
Middle Schools Gregory-Lincoln Middle School
High Schools Lamar High School (Houston)
School District 27 - Houston
Others
HOA Fee Include Exterior Building,Grounds,Insurance,Limited Access Gates
Senior Community No
Tax ID 126-567-000-0017
Energy Description Ceiling Fans,Digital Program Thermostat
Acceptable Financing Cash Sale, Conventional, VA
Tax Rate 2.1329
Disclosures Sellers Disclosure
Listing Terms Cash Sale, Conventional, VA
Financing Cash Sale,Conventional,VA
Special Listing Condition Sellers Disclosure

GET MORE INFORMATION

Agent | License ID: 603392

