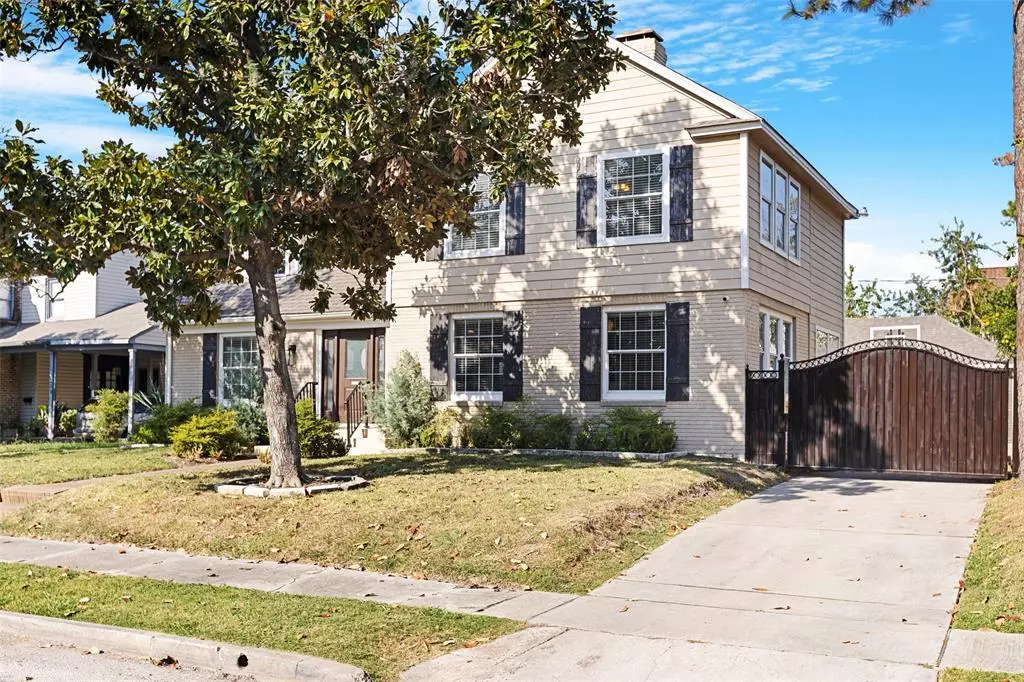
4 Beds
3.1 Baths
2,400 SqFt
4 Beds
3.1 Baths
2,400 SqFt
OPEN HOUSE
Sat Nov 23, 2:00pm - 4:00pm
Key Details
Property Type Single Family Home
Listing Status Active
Purchase Type For Sale
Square Footage 2,400 sqft
Price per Sqft $283
Subdivision North Macgregor Oaks
MLS Listing ID 43227893
Style Traditional
Bedrooms 4
Full Baths 3
Half Baths 1
Year Built 1934
Annual Tax Amount $11,830
Tax Year 2023
Lot Size 7,150 Sqft
Acres 0.1641
Property Description
The main house boasts 4 generously sized bedrooms with ample natural light, creating a warm and inviting atmosphere. A bonus is the detached garage room, featuring a versatile office/den space—ideal for a home office, creative studio, or guest suite.
Located just minutes from Houston’s Museum District, the Texas Medical Center, and Downtown, this home offers unbeatable access to world-class cultural, medical & entertainment hubs.This home puts you at the center of it all, while still offering the tranquility of a secluded street. With new developments and home renovations happening throughout the area, it’s an ideal time to invest in this neighborhood.
Location
State TX
County Harris
Area Riverside
Rooms
Bedroom Description 1 Bedroom Down - Not Primary BR,En-Suite Bath,Primary Bed - 2nd Floor
Other Rooms 1 Living Area, Den, Formal Dining, Formal Living, Guest Suite, Home Office/Study, Utility Room in House
Master Bathroom Half Bath, Primary Bath: Double Sinks, Primary Bath: Shower Only, Primary Bath: Soaking Tub, Secondary Bath(s): Tub/Shower Combo, Vanity Area
Kitchen Breakfast Bar, Kitchen open to Family Room, Pots/Pans Drawers, Soft Closing Cabinets, Walk-in Pantry
Interior
Interior Features Alarm System - Leased, Crown Molding, Dryer Included, Fire/Smoke Alarm, Formal Entry/Foyer, Window Coverings, Wine/Beverage Fridge
Heating Central Gas
Cooling Central Electric
Flooring Tile, Wood
Fireplaces Number 2
Fireplaces Type Wood Burning Fireplace
Exterior
Exterior Feature Back Yard, Covered Patio/Deck, Exterior Gas Connection, Patio/Deck, Private Driveway, Side Yard, Workshop
Garage Detached Garage
Garage Spaces 4.0
Garage Description Additional Parking, Auto Driveway Gate, Auto Garage Door Opener, Boat Parking, Single-Wide Driveway, Workshop
Roof Type Wood Shingle
Street Surface Concrete
Accessibility Automatic Gate
Private Pool No
Building
Lot Description Cul-De-Sac
Dwelling Type Free Standing
Story 2
Foundation Pier & Beam
Lot Size Range 0 Up To 1/4 Acre
Sewer Public Sewer
Water Public Water
Structure Type Brick
New Construction No
Schools
Elementary Schools Lockhart Elementary School
Middle Schools Cullen Middle School (Houston)
High Schools Yates High School
School District 27 - Houston
Others
Senior Community No
Restrictions Unknown
Tax ID 066-075-002-0015
Energy Description Ceiling Fans,Digital Program Thermostat,Generator
Acceptable Financing Cash Sale, Conventional, FHA, Investor, Other, VA
Tax Rate 2.1298
Disclosures Sellers Disclosure
Listing Terms Cash Sale, Conventional, FHA, Investor, Other, VA
Financing Cash Sale,Conventional,FHA,Investor,Other,VA
Special Listing Condition Sellers Disclosure

GET MORE INFORMATION

Agent | License ID: 603392






