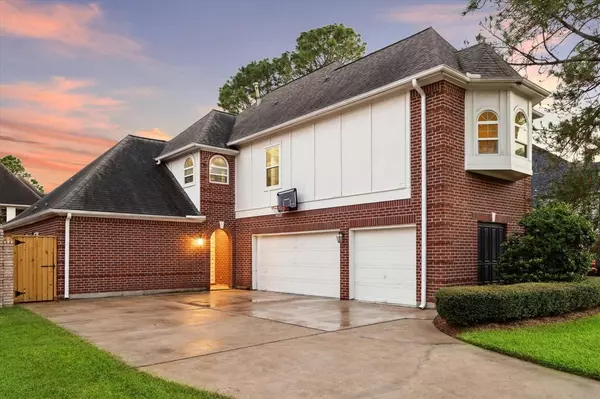
4 Beds
3.1 Baths
3,844 SqFt
4 Beds
3.1 Baths
3,844 SqFt
OPEN HOUSE
Sun Oct 27, 3:00pm - 5:00pm
Key Details
Property Type Single Family Home
Listing Status Active
Purchase Type For Sale
Square Footage 3,844 sqft
Price per Sqft $174
Subdivision Twin Lakes Sec 01
MLS Listing ID 61583277
Style Traditional
Bedrooms 4
Full Baths 3
Half Baths 1
HOA Fees $2,064/ann
HOA Y/N 1
Year Built 1991
Annual Tax Amount $9,597
Tax Year 2023
Lot Size 9,483 Sqft
Acres 0.2177
Property Description
Location
State TX
County Harris
Area Eldridge North
Rooms
Bedroom Description Primary Bed - 1st Floor
Other Rooms 1 Living Area, Breakfast Room, Family Room, Gameroom Up, Living/Dining Combo
Master Bathroom Half Bath, Primary Bath: Double Sinks, Primary Bath: Jetted Tub, Primary Bath: Separate Shower
Kitchen Island w/ Cooktop, Kitchen open to Family Room
Interior
Interior Features Crown Molding, Refrigerator Included
Heating Central Gas
Cooling Central Electric
Flooring Tile, Vinyl, Wood
Fireplaces Number 2
Fireplaces Type Gaslog Fireplace
Exterior
Exterior Feature Back Yard Fenced, Controlled Subdivision Access, Subdivision Tennis Court
Garage Attached Garage
Garage Spaces 3.0
Garage Description Double-Wide Driveway
Roof Type Composition
Street Surface Concrete
Private Pool No
Building
Lot Description Cul-De-Sac, Subdivision Lot
Dwelling Type Free Standing
Faces Northwest
Story 2
Foundation Slab
Lot Size Range 0 Up To 1/4 Acre
Sewer Public Sewer
Water Public Water
Structure Type Brick,Cement Board
New Construction No
Schools
Elementary Schools Kirk Elementary School
Middle Schools Truitt Middle School
High Schools Cypress Ridge High School
School District 13 - Cypress-Fairbanks
Others
HOA Fee Include Clubhouse,Courtesy Patrol,Grounds,Limited Access Gates,On Site Guard,Recreational Facilities
Senior Community No
Restrictions Deed Restrictions
Tax ID 116-964-002-0013
Ownership Full Ownership
Energy Description Ceiling Fans
Tax Rate 2.0029
Disclosures Mud, Sellers Disclosure
Special Listing Condition Mud, Sellers Disclosure

GET MORE INFORMATION

Agent | License ID: 603392






