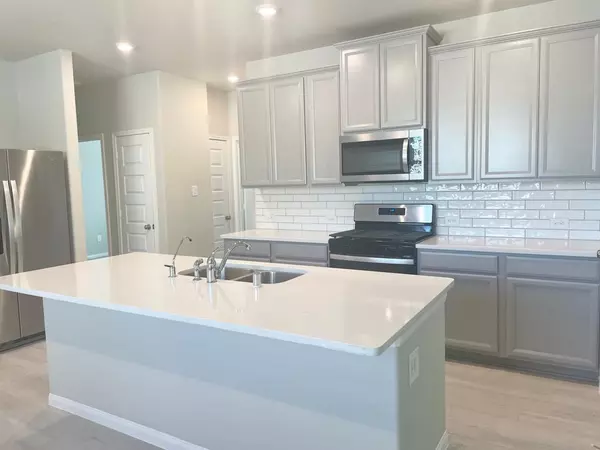
3 Beds
2 Baths
1,414 SqFt
3 Beds
2 Baths
1,414 SqFt
Key Details
Property Type Single Family Home
Sub Type Single Family Detached
Listing Status Active
Purchase Type For Rent
Square Footage 1,414 sqft
Subdivision Harper'S Preserve
MLS Listing ID 4384975
Style Traditional
Bedrooms 3
Full Baths 2
Rental Info One Year
Year Built 2023
Available Date 2024-10-08
Property Description
Location
State TX
County Montgomery
Area Spring Northeast
Rooms
Bedroom Description All Bedrooms Down,Walk-In Closet
Other Rooms 1 Living Area, Kitchen/Dining Combo, Living/Dining Combo
Master Bathroom Primary Bath: Double Sinks, Primary Bath: Shower Only, Secondary Bath(s): Tub/Shower Combo
Kitchen Island w/o Cooktop, Kitchen open to Family Room, Pantry, Pot Filler, Pots/Pans Drawers, Soft Closing Cabinets, Walk-in Pantry
Interior
Interior Features Concrete Walls, Crown Molding, Dryer Included, Fire/Smoke Alarm, Fully Sprinklered, High Ceiling, Interior Storage Closet, Open Ceiling, Refrigerator Included, Washer Included, Window Coverings
Heating Central Electric, Heat Pump
Cooling Central Electric
Flooring Carpet, Tile, Vinyl Plank
Appliance Dryer Included, Refrigerator, Washer Included
Exterior
Exterior Feature Back Yard Fenced, Clubhouse, Controlled Subdivision Access, Fully Fenced, Patio/Deck, Private Driveway, Sprinkler System, Storage Room, Trash Pick Up
Garage Attached Garage
Garage Spaces 2.0
Utilities Available Trash Pickup, Water/Sewer
Street Surface Concrete
Parking Type Controlled Entrance
Private Pool No
Building
Lot Description Subdivision Lot
Story 1
Sewer Public Sewer
Water Public Water
New Construction Yes
Schools
Elementary Schools Suchma Elementary School
Middle Schools Irons Junior High School
High Schools Oak Ridge High School
School District 11 - Conroe
Others
Pets Allowed Case By Case Basis
Senior Community No
Restrictions Restricted
Tax ID 5727-18-05800
Energy Description Ceiling Fans,Digital Program Thermostat,Energy Star Appliances,Energy Star/CFL/LED Lights,HVAC>13 SEER,Insulated Doors,Insulated/Low-E windows,Insulation - Spray-Foam,Tankless/On-Demand H2O Heater
Disclosures No Disclosures
Special Listing Condition No Disclosures
Pets Description Case By Case Basis

GET MORE INFORMATION

Agent | License ID: 603392






