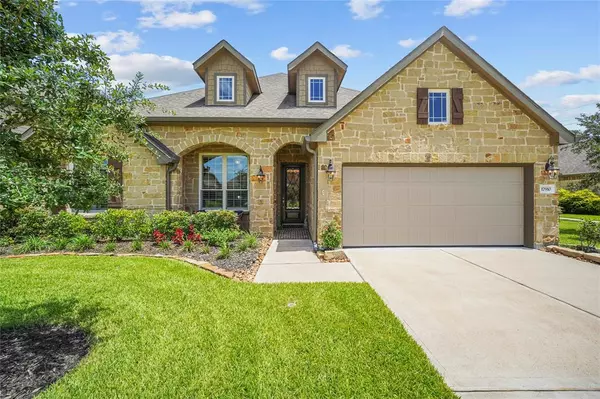
4 Beds
2.1 Baths
2,495 SqFt
4 Beds
2.1 Baths
2,495 SqFt
Key Details
Property Type Single Family Home
Listing Status Active
Purchase Type For Sale
Square Footage 2,495 sqft
Price per Sqft $196
Subdivision Wildwood/Northpointe Sec 21
MLS Listing ID 72726502
Style Craftsman
Bedrooms 4
Full Baths 2
Half Baths 1
HOA Fees $1,050/ann
HOA Y/N 1
Year Built 2016
Annual Tax Amount $11,297
Tax Year 2023
Lot Size 10,082 Sqft
Acres 0.2315
Property Description
Location
State TX
County Harris
Area Tomball South/Lakewood
Rooms
Bedroom Description All Bedrooms Down,Primary Bed - 1st Floor,Walk-In Closet
Other Rooms 1 Living Area, Den, Entry, Formal Dining, Home Office/Study, Kitchen/Dining Combo, Living Area - 1st Floor, Utility Room in House
Master Bathroom Full Secondary Bathroom Down, Half Bath, Primary Bath: Double Sinks, Primary Bath: Jetted Tub, Primary Bath: Separate Shower, Secondary Bath(s): Tub/Shower Combo
Kitchen Island w/o Cooktop, Kitchen open to Family Room, Under Cabinet Lighting, Walk-in Pantry
Interior
Interior Features Alarm System - Owned, Crown Molding, Fire/Smoke Alarm, Window Coverings
Heating Central Gas
Cooling Central Gas
Flooring Carpet, Engineered Wood, Tile
Fireplaces Number 1
Fireplaces Type Gaslog Fireplace
Exterior
Exterior Feature Back Yard, Back Yard Fenced, Covered Patio/Deck, Exterior Gas Connection, Patio/Deck, Porch, Subdivision Tennis Court
Garage Attached Garage
Garage Spaces 2.0
Garage Description Auto Garage Door Opener, Double-Wide Driveway
Roof Type Composition
Street Surface Asphalt,Curbs
Private Pool No
Building
Lot Description Cul-De-Sac
Dwelling Type Free Standing
Story 1
Foundation Slab
Lot Size Range 0 Up To 1/4 Acre
Sewer Public Sewer
Water Public Water
Structure Type Brick,Other
New Construction No
Schools
Elementary Schools Wildwood Elementary School
Middle Schools Grand Lakes Junior High School
High Schools Tomball Memorial H S
School District 53 - Tomball
Others
Senior Community No
Restrictions Deed Restrictions
Tax ID 136-655-001-0018
Ownership Full Ownership
Energy Description Attic Vents,Ceiling Fans
Acceptable Financing Cash Sale, Conventional, FHA, VA
Tax Rate 2.6582
Disclosures Exclusions, Mud, Sellers Disclosure
Listing Terms Cash Sale, Conventional, FHA, VA
Financing Cash Sale,Conventional,FHA,VA
Special Listing Condition Exclusions, Mud, Sellers Disclosure

GET MORE INFORMATION

Agent | License ID: 603392






