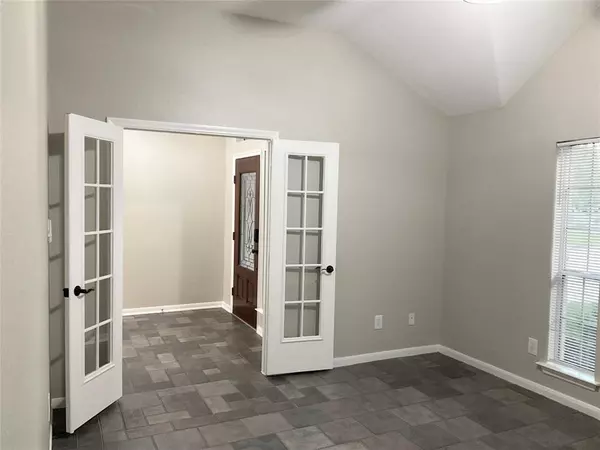
4 Beds
2 Baths
2,333 SqFt
4 Beds
2 Baths
2,333 SqFt
Key Details
Property Type Single Family Home
Sub Type Single Family Detached
Listing Status Active
Purchase Type For Rent
Square Footage 2,333 sqft
Subdivision Alden Bridge
MLS Listing ID 26922098
Style Ranch
Bedrooms 4
Full Baths 2
Rental Info Long Term,One Year
Year Built 2001
Available Date 2024-09-12
Lot Size 0.252 Acres
Property Description
Location
State TX
County Montgomery
Area The Woodlands
Rooms
Bedroom Description All Bedrooms Down,Primary Bed - 1st Floor,Split Plan,Walk-In Closet
Other Rooms Breakfast Room, Family Room, Home Office/Study, Living Area - 1st Floor, Utility Room in House
Master Bathroom Full Secondary Bathroom Down, Primary Bath: Double Sinks, Primary Bath: Separate Shower, Primary Bath: Soaking Tub, Secondary Bath(s): Tub/Shower Combo
Den/Bedroom Plus 4
Kitchen Island w/o Cooktop, Kitchen open to Family Room, Pantry
Interior
Interior Features Fire/Smoke Alarm, Fully Sprinklered, Window Coverings
Heating Central Gas
Cooling Central Electric
Flooring Laminate, Tile
Fireplaces Number 1
Fireplaces Type Gas Connections
Appliance Electric Dryer Connection, Gas Dryer Connections
Exterior
Exterior Feature Area Tennis Courts, Back Yard, Back Yard Fenced, Fully Fenced, Patio/Deck, Private Driveway, Sprinkler System, Subdivision Tennis Court, Trash Pick Up, Workshop
Garage Attached Garage
Garage Spaces 2.0
Garage Description Auto Garage Door Opener, Double-Wide Driveway
Utilities Available Trash Pickup
Street Surface Concrete,Curbs,Gutters
Parking Type Auto Garage Door Opener
Private Pool No
Building
Lot Description Cul-De-Sac, Greenbelt, Subdivision Lot, Wooded
Story 1
Lot Size Range 0 Up To 1/4 Acre
Water Water District
New Construction No
Schools
Elementary Schools David Elementary School
Middle Schools Knox Junior High School
High Schools The Woodlands College Park High School
School District 11 - Conroe
Others
Pets Allowed Case By Case Basis
Senior Community No
Restrictions Restricted
Tax ID 9719-82-04500
Energy Description Ceiling Fans
Disclosures Mud, Special Addendum
Special Listing Condition Mud, Special Addendum
Pets Description Case By Case Basis

GET MORE INFORMATION

Agent | License ID: 603392






