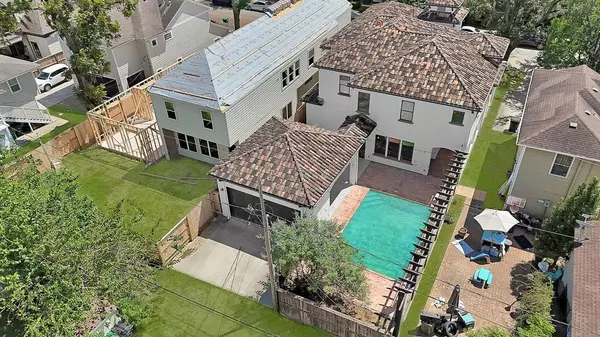
3 Beds
3.1 Baths
3,592 SqFt
3 Beds
3.1 Baths
3,592 SqFt
Key Details
Property Type Single Family Home
Listing Status Active
Purchase Type For Sale
Square Footage 3,592 sqft
Price per Sqft $333
Subdivision Sunset Heights
MLS Listing ID 24738976
Style Mediterranean,Spanish
Bedrooms 3
Full Baths 3
Half Baths 1
Year Built 2012
Annual Tax Amount $26,115
Tax Year 2023
Lot Size 6,000 Sqft
Acres 0.1377
Property Description
Location
State TX
County Harris
Area Heights/Greater Heights
Rooms
Bedroom Description All Bedrooms Up,En-Suite Bath,Primary Bed - 2nd Floor,Walk-In Closet
Other Rooms Butlers Pantry, Family Room, Formal Dining, Formal Living
Master Bathroom Half Bath, Primary Bath: Double Sinks, Primary Bath: Shower Only, Secondary Bath(s): Tub/Shower Combo
Kitchen Island w/o Cooktop, Kitchen open to Family Room, Pot Filler, Pots/Pans Drawers, Soft Closing Cabinets, Soft Closing Drawers, Under Cabinet Lighting, Walk-in Pantry
Interior
Interior Features Alarm System - Owned, Balcony, Dry Bar, Formal Entry/Foyer, Refrigerator Included, Wired for Sound
Heating Central Gas
Cooling Central Electric
Flooring Tile
Exterior
Exterior Feature Back Yard, Back Yard Fenced, Balcony, Covered Patio/Deck, Exterior Gas Connection, Fully Fenced, Mosquito Control System, Patio/Deck, Porch
Garage Detached Garage
Garage Spaces 2.0
Garage Description Auto Garage Door Opener
Pool Gunite, In Ground
Roof Type Tile
Street Surface Asphalt,Concrete,Curbs
Private Pool Yes
Building
Lot Description Subdivision Lot
Dwelling Type Free Standing
Faces South
Story 2
Foundation Slab
Lot Size Range 0 Up To 1/4 Acre
Sewer Public Sewer
Water Public Water
Structure Type Stucco
New Construction No
Schools
Elementary Schools Field Elementary School
Middle Schools Hamilton Middle School (Houston)
High Schools Heights High School
School District 27 - Houston
Others
Senior Community No
Restrictions Unknown
Tax ID 035-092-043-0060
Energy Description Ceiling Fans,Digital Program Thermostat,Energy Star Appliances,High-Efficiency HVAC,Insulated/Low-E windows,Insulation - Blown Cellulose,North/South Exposure,Radiant Attic Barrier,Tankless/On-Demand H2O Heater
Acceptable Financing Cash Sale, Conventional, FHA, Investor, VA
Tax Rate 2.0148
Disclosures Sellers Disclosure
Listing Terms Cash Sale, Conventional, FHA, Investor, VA
Financing Cash Sale,Conventional,FHA,Investor,VA
Special Listing Condition Sellers Disclosure

GET MORE INFORMATION

Agent | License ID: 603392






