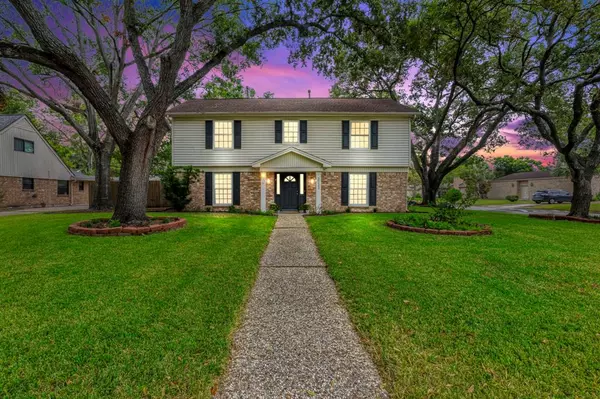
4 Beds
2.1 Baths
2,224 SqFt
4 Beds
2.1 Baths
2,224 SqFt
Key Details
Property Type Single Family Home
Listing Status Pending
Purchase Type For Sale
Square Footage 2,224 sqft
Price per Sqft $168
Subdivision Briar Village
MLS Listing ID 21118348
Style Traditional
Bedrooms 4
Full Baths 2
Half Baths 1
HOA Fees $598/ann
HOA Y/N 1
Year Built 1973
Annual Tax Amount $6,206
Tax Year 2023
Lot Size 8,930 Sqft
Acres 0.205
Property Description
Location
State TX
County Harris
Area Energy Corridor
Interior
Interior Features Crown Molding
Heating Central Gas
Cooling Central Electric
Flooring Carpet, Tile
Fireplaces Number 1
Fireplaces Type Gas Connections
Exterior
Exterior Feature Back Yard Fenced
Garage Detached Garage
Garage Spaces 2.0
Garage Description Double-Wide Driveway
Roof Type Composition
Private Pool No
Building
Lot Description Corner, Subdivision Lot
Dwelling Type Free Standing
Faces West
Story 2
Foundation Slab
Lot Size Range 0 Up To 1/4 Acre
Sewer Public Sewer
Water Public Water
Structure Type Brick,Wood
New Construction No
Schools
Elementary Schools Daily Elementary School
Middle Schools West Briar Middle School
High Schools Westside High School
School District 27 - Houston
Others
HOA Fee Include Clubhouse,Courtesy Patrol,Recreational Facilities
Senior Community No
Restrictions Deed Restrictions
Tax ID 105-098-000-0020
Energy Description Ceiling Fans,Digital Program Thermostat,Insulated/Low-E windows
Acceptable Financing Cash Sale, Conventional, FHA, VA
Tax Rate 2.0148
Disclosures Sellers Disclosure
Listing Terms Cash Sale, Conventional, FHA, VA
Financing Cash Sale,Conventional,FHA,VA
Special Listing Condition Sellers Disclosure

GET MORE INFORMATION

Agent | License ID: 603392






