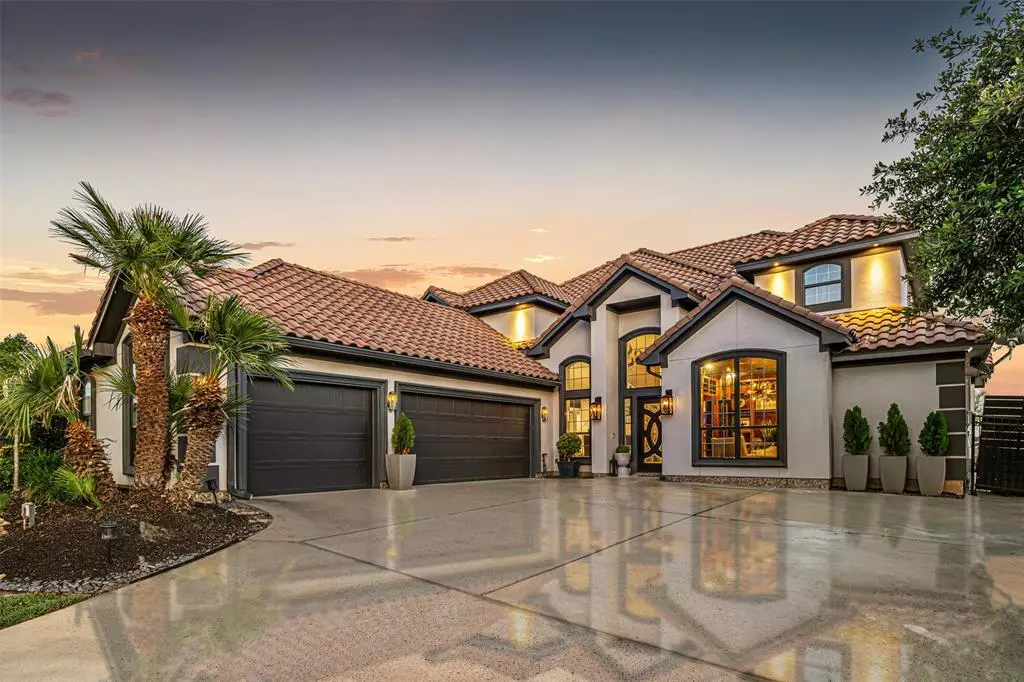
4 Beds
3.2 Baths
3,341 SqFt
4 Beds
3.2 Baths
3,341 SqFt
Key Details
Property Type Single Family Home
Sub Type Single Family Detached
Listing Status Active
Purchase Type For Rent
Square Footage 3,341 sqft
Subdivision White Oak Ranch 01
MLS Listing ID 42999817
Style Contemporary/Modern
Bedrooms 4
Full Baths 3
Half Baths 2
Rental Info Long Term,One Year
Year Built 2006
Available Date 2024-06-14
Lot Size 0.458 Acres
Acres 0.4584
Property Description
Welcome to your newly remodeled retreat on Lake Conroe, Texas, where modern elegance meets lakeside tranquility. This stunning 4-bedroom, 4.5-bathroom home boasts exquisite design touches and ample space for luxurious living. Each bedroom is a serene sanctuary, offering plush carpets, generous closet space, and private en-suite bathrooms adorned with contemporary fixtures and finishes. The master suite is a standout, featuring a spa-like bathroom a spacious walk-in shower. Located in a prestigious lakeside community, this home combines the allure of modern living with the serenity of lakefront living, offering a lifestyle of luxury and leisure. Don't miss your chance to lease this exceptional property and make Lake Conroe your everyday getaway.
Location
State TX
County Montgomery
Area Lake Conroe Area
Rooms
Bedroom Description En-Suite Bath,Primary Bed - 1st Floor,Walk-In Closet
Other Rooms 1 Living Area, Family Room, Formal Dining, Formal Living, Gameroom Up, Home Office/Study, Utility Room in House
Master Bathroom Primary Bath: Double Sinks, Primary Bath: Separate Shower, Secondary Bath(s): Separate Shower, Vanity Area
Kitchen Breakfast Bar, Island w/o Cooktop, Kitchen open to Family Room, Pantry, Under Cabinet Lighting
Interior
Heating Central Gas
Cooling Central Electric
Fireplaces Number 1
Fireplaces Type Electric Fireplace
Appliance Refrigerator
Exterior
Garage Attached Garage
Garage Spaces 2.0
Pool Above Ground, Gunite, Heated, In Ground
Waterfront Description Lake View
Private Pool Yes
Building
Lot Description Subdivision Lot, Water View
Story 2
Water Water District
New Construction No
Schools
Elementary Schools Lagway Elementary School
Middle Schools Robert P. Brabham Middle School
High Schools Willis High School
School District 56 - Willis
Others
Pets Allowed Case By Case Basis
Senior Community No
Restrictions Deed Restrictions
Tax ID 9531-00-05600
Energy Description Ceiling Fans,Digital Program Thermostat,Energy Star/CFL/LED Lights,Energy Star/Reflective Roof,High-Efficiency HVAC,HVAC>13 SEER,Insulated Doors,Insulated/Low-E windows,Insulation - Batt,Insulation - Blown Cellulose,Radiant Attic Barrier
Disclosures No Disclosures
Special Listing Condition No Disclosures
Pets Description Case By Case Basis

GET MORE INFORMATION

Agent | License ID: 603392






