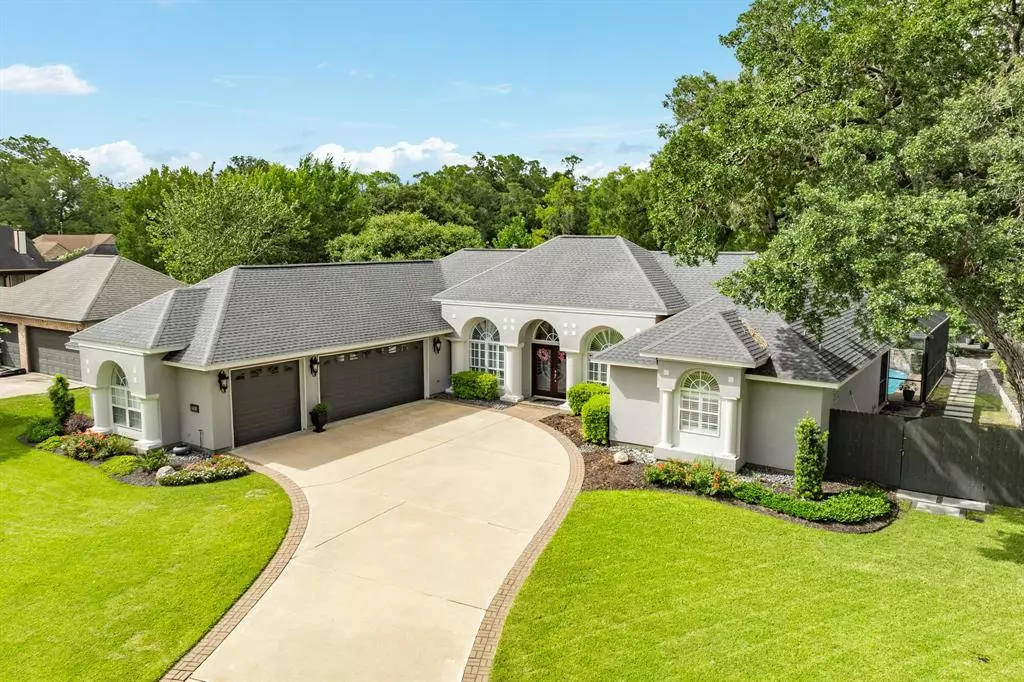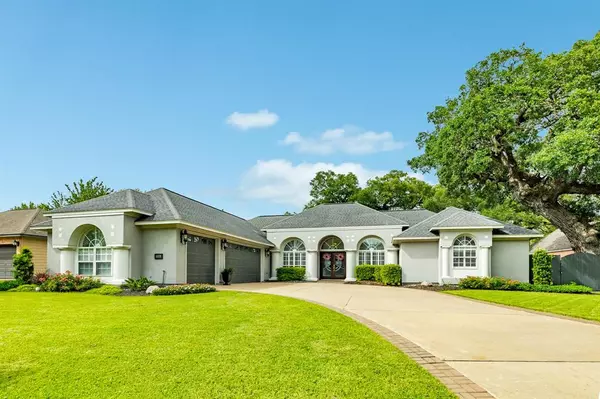
3 Beds
3 Baths
2,691 SqFt
3 Beds
3 Baths
2,691 SqFt
Key Details
Property Type Single Family Home
Listing Status Active
Purchase Type For Sale
Square Footage 2,691 sqft
Price per Sqft $193
Subdivision Jackson Oaks Estates Lake Jac
MLS Listing ID 89087168
Style Mediterranean
Bedrooms 3
Full Baths 3
Year Built 1995
Annual Tax Amount $4,790
Tax Year 2023
Lot Size 0.343 Acres
Acres 0.3428
Property Description
Taxes listed are with homestead exemption.
Location
State TX
County Brazoria
Area Lake Jackson
Rooms
Bedroom Description 1 Bedroom Down - Not Primary BR,All Bedrooms Down,En-Suite Bath,Primary Bed - 1st Floor,Sitting Area,Split Plan,Walk-In Closet
Other Rooms Breakfast Room, Family Room, Formal Dining, Formal Living
Master Bathroom Primary Bath: Double Sinks, Primary Bath: Jetted Tub, Primary Bath: Separate Shower, Secondary Bath(s): Shower Only, Secondary Bath(s): Tub/Shower Combo
Den/Bedroom Plus 3
Kitchen Kitchen open to Family Room, Pantry, Walk-in Pantry
Interior
Interior Features Alarm System - Owned, Crown Molding, High Ceiling
Heating Central Gas
Cooling Central Electric
Flooring Carpet, Tile, Wood
Fireplaces Number 1
Exterior
Exterior Feature Back Yard Fenced, Covered Patio/Deck, Fully Fenced, Porch, Sprinkler System
Garage Oversized Garage
Garage Spaces 3.0
Garage Description Double-Wide Driveway
Pool Enclosed, In Ground
Roof Type Composition
Street Surface Concrete
Private Pool Yes
Building
Lot Description Cleared, Subdivision Lot
Dwelling Type Free Standing
Faces East
Story 1
Foundation Slab
Lot Size Range 1/4 Up to 1/2 Acre
Sewer Public Sewer
Water Public Water
Structure Type Stucco
New Construction No
Schools
Elementary Schools Brannen Elementary School
Middle Schools Rasco Middle
High Schools Brazoswood High School
School District 7 - Brazosport
Others
Senior Community No
Restrictions Deed Restrictions
Tax ID 5335-1003-006
Ownership Full Ownership
Energy Description Ceiling Fans
Tax Rate 1.9425
Disclosures Levee District, Sellers Disclosure
Special Listing Condition Levee District, Sellers Disclosure

GET MORE INFORMATION

Agent | License ID: 603392






