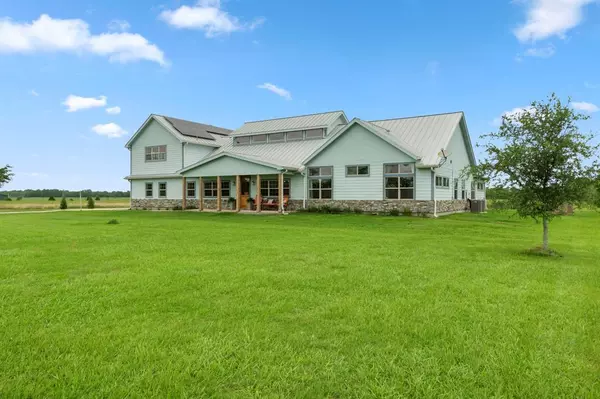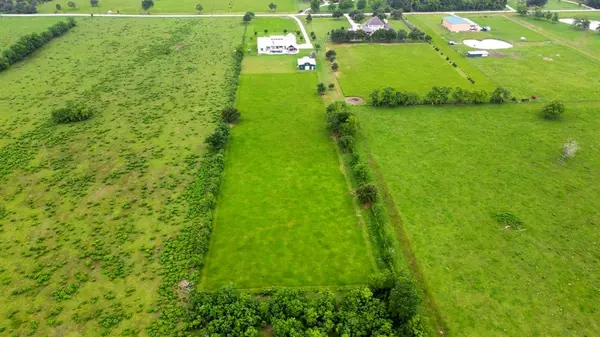
4 Beds
3.2 Baths
4,160 SqFt
4 Beds
3.2 Baths
4,160 SqFt
Key Details
Property Type Single Family Home
Listing Status Active
Purchase Type For Sale
Square Footage 4,160 sqft
Price per Sqft $264
Subdivision Mary V O'Donnell
MLS Listing ID 43508321
Style Ranch,Traditional
Bedrooms 4
Full Baths 3
Half Baths 2
Year Built 2016
Annual Tax Amount $12,474
Tax Year 2023
Lot Size 4.996 Acres
Acres 4.9958
Property Description
Location
State TX
County Brazoria
Area Alvin North
Rooms
Bedroom Description Primary Bed - 1st Floor,Sitting Area,Split Plan,Walk-In Closet
Other Rooms Breakfast Room, Family Room, Formal Dining, Gameroom Up, Home Office/Study
Master Bathroom Full Secondary Bathroom Down, Primary Bath: Double Sinks, Primary Bath: Separate Shower, Primary Bath: Soaking Tub
Kitchen Breakfast Bar, Island w/o Cooktop, Kitchen open to Family Room, Pot Filler, Soft Closing Cabinets, Soft Closing Drawers, Walk-in Pantry
Interior
Interior Features Fire/Smoke Alarm, High Ceiling, Prewired for Alarm System, Wired for Sound
Heating Central Gas, Propane, Solar Assisted
Cooling Central Electric, Solar Assisted
Flooring Carpet, Tile
Fireplaces Number 1
Fireplaces Type Gaslog Fireplace, Wood Burning Fireplace
Exterior
Exterior Feature Covered Patio/Deck, Outdoor Kitchen, Private Driveway, Spa/Hot Tub, Workshop
Garage Attached Garage, Oversized Garage
Garage Spaces 4.0
Garage Description Additional Parking, Auto Garage Door Opener, EV Charging Station
Pool Gunite, Heated, In Ground
Roof Type Other
Private Pool Yes
Building
Lot Description Other
Dwelling Type Free Standing
Story 2
Foundation Slab
Lot Size Range 2 Up to 5 Acres
Builder Name 243 Builders
Sewer Septic Tank
Water Well
Structure Type Cement Board,Stone
New Construction No
Schools
Elementary Schools E C Mason Elementary School
Middle Schools Manvel Junior High School
High Schools Manvel High School
School District 3 - Alvin
Others
Senior Community No
Restrictions No Restrictions
Tax ID 0469-0015-000
Energy Description Ceiling Fans,Digital Program Thermostat,Energy Star Appliances,Energy Star/CFL/LED Lights,High-Efficiency HVAC,Insulated/Low-E windows,Radiant Attic Barrier,Solar Panel - Owned
Acceptable Financing Cash Sale, Conventional, VA
Tax Rate 2.4449
Disclosures Sellers Disclosure
Listing Terms Cash Sale, Conventional, VA
Financing Cash Sale,Conventional,VA
Special Listing Condition Sellers Disclosure

GET MORE INFORMATION

Agent | License ID: 603392






