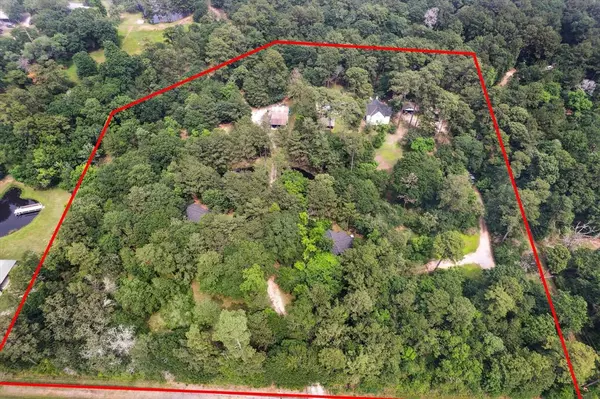
8 Beds
4 Baths
5,000 SqFt
8 Beds
4 Baths
5,000 SqFt
Key Details
Property Type Single Family Home
Sub Type Free Standing
Listing Status Active
Purchase Type For Sale
Square Footage 5,000 sqft
Price per Sqft $528
Subdivision John White
MLS Listing ID 13353399
Style Other Style
Bedrooms 8
Full Baths 4
Year Built 2024
Annual Tax Amount $6,992
Tax Year 2023
Lot Size 19.180 Acres
Acres 19.1805
Property Description
Key features: 2024 main home with modern amenities, designed for luxury/comfort. Two fully furnished guest-house cabins -already generating cash flow. Plus 5th wheel RV, pool, ponds, hot tubs, trails, office/workshop, barn, 3-septic systems, 2 wells and propane. Plenty of potential for additional expansion and income streams.
Located near the Texas Renaissance Festival and Camp Allen.
Perfect family retreat, corporate getaway, or investment opportunity. Whether you envision expanding the current facilities or creating additional ones, this property offers endless potential and existing income streams from the rental cabins and 5th wheel. Contact us today for your private tour!
Location
State TX
County Waller
Area Waller
Rooms
Bedroom Description Primary Bed - 1st Floor,Sitting Area,Walk-In Closet
Other Rooms 1 Living Area, Family Room, Guest Suite, Guest Suite w/Kitchen, Home Office/Study, Kitchen/Dining Combo, Living Area - 1st Floor, Loft, Quarters/Guest House, Sun Room, Utility Room in House
Master Bathroom Primary Bath: Jetted Tub, Primary Bath: Separate Shower
Den/Bedroom Plus 12
Kitchen Kitchen open to Family Room, Pantry, Soft Closing Cabinets, Soft Closing Drawers, Walk-in Pantry
Interior
Interior Features Balcony, Dryer Included, Fire/Smoke Alarm, High Ceiling, Refrigerator Included, Spa/Hot Tub, Washer Included, Window Coverings
Heating Central Electric
Cooling Central Electric
Flooring Tile, Vinyl
Fireplaces Number 3
Fireplaces Type Wood Burning Fireplace
Exterior
Garage Detached Garage, Oversized Garage
Carport Spaces 2
Garage Description Additional Parking, RV Parking, Workshop
Pool In Ground
Improvements Auxiliary Building,Barn,Fenced,Guest House,Mobile Home,Pastures,Storage Shed
Accessibility Driveway Gate, Manned Gate
Private Pool Yes
Building
Lot Description Wooded
Story 2
Foundation Pier & Beam
Lot Size Range 15 Up to 20 Acres
Sewer Septic Tank
Water Well
New Construction No
Schools
Elementary Schools Fields Store Elementary School
Middle Schools Schultz Junior High School
High Schools Waller High School
School District 55 - Waller
Others
Senior Community No
Restrictions Horses Allowed
Tax ID 327500-005-005-100
Energy Description Ceiling Fans,Tankless/On-Demand H2O Heater
Acceptable Financing Cash Sale, Conventional, Investor, Owner Financing
Tax Rate 1.7184
Disclosures Sellers Disclosure
Listing Terms Cash Sale, Conventional, Investor, Owner Financing
Financing Cash Sale,Conventional,Investor,Owner Financing
Special Listing Condition Sellers Disclosure

GET MORE INFORMATION

Agent | License ID: 603392






