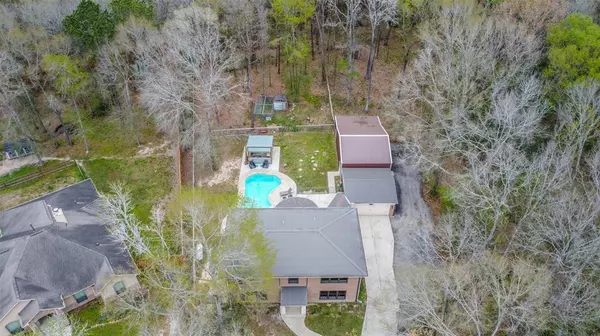
4 Beds
3 Baths
2,462 SqFt
4 Beds
3 Baths
2,462 SqFt
Key Details
Property Type Single Family Home
Listing Status Active
Purchase Type For Sale
Square Footage 2,462 sqft
Price per Sqft $203
Subdivision Rio Vista
MLS Listing ID 66665820
Style Traditional
Bedrooms 4
Full Baths 3
HOA Fees $473/ann
HOA Y/N 1
Year Built 2008
Annual Tax Amount $7,372
Tax Year 2023
Lot Size 1.510 Acres
Acres 1.51
Property Description
Location
State TX
County Montgomery
Area Porter/New Caney East
Rooms
Bedroom Description 1 Bedroom Down - Not Primary BR,En-Suite Bath,Primary Bed - 2nd Floor,Walk-In Closet
Other Rooms 1 Living Area, Home Office/Study, Kitchen/Dining Combo, Utility Room in House
Master Bathroom Full Secondary Bathroom Down, Primary Bath: Double Sinks, Primary Bath: Separate Shower, Primary Bath: Soaking Tub, Secondary Bath(s): Tub/Shower Combo
Den/Bedroom Plus 4
Kitchen Island w/o Cooktop, Kitchen open to Family Room, Pantry, Pot Filler, Second Sink
Interior
Interior Features Central Vacuum, Dryer Included, Fire/Smoke Alarm, Formal Entry/Foyer, Prewired for Alarm System, Refrigerator Included, Washer Included, Water Softener - Owned, Window Coverings
Heating Central Electric
Cooling Central Electric
Flooring Carpet, Laminate, Tile
Exterior
Exterior Feature Back Yard Fenced, Covered Patio/Deck, Cross Fenced, Patio/Deck, Storage Shed, Workshop
Garage Detached Garage
Garage Spaces 2.0
Garage Description Auto Garage Door Opener, Double-Wide Driveway, Workshop
Pool Gunite, Heated, In Ground
Roof Type Metal
Street Surface Asphalt
Private Pool Yes
Building
Lot Description Cleared, Cul-De-Sac, Ravine
Dwelling Type Free Standing
Story 2
Foundation Slab
Lot Size Range 1 Up to 2 Acres
Water Aerobic, Public Water
Structure Type Brick,Cement Board
New Construction No
Schools
Elementary Schools Peach Creek Elementary School
Middle Schools Splendora Junior High
High Schools Splendora High School
School District 47 - Splendora
Others
Senior Community No
Restrictions Deed Restrictions,Horses Allowed
Tax ID 8276-00-36400
Ownership Full Ownership
Energy Description Attic Vents,Ceiling Fans,Digital Program Thermostat,Insulated/Low-E windows
Acceptable Financing Cash Sale, Conventional
Tax Rate 1.7392
Disclosures Exclusions, Sellers Disclosure
Listing Terms Cash Sale, Conventional
Financing Cash Sale,Conventional
Special Listing Condition Exclusions, Sellers Disclosure

GET MORE INFORMATION

Agent | License ID: 603392






